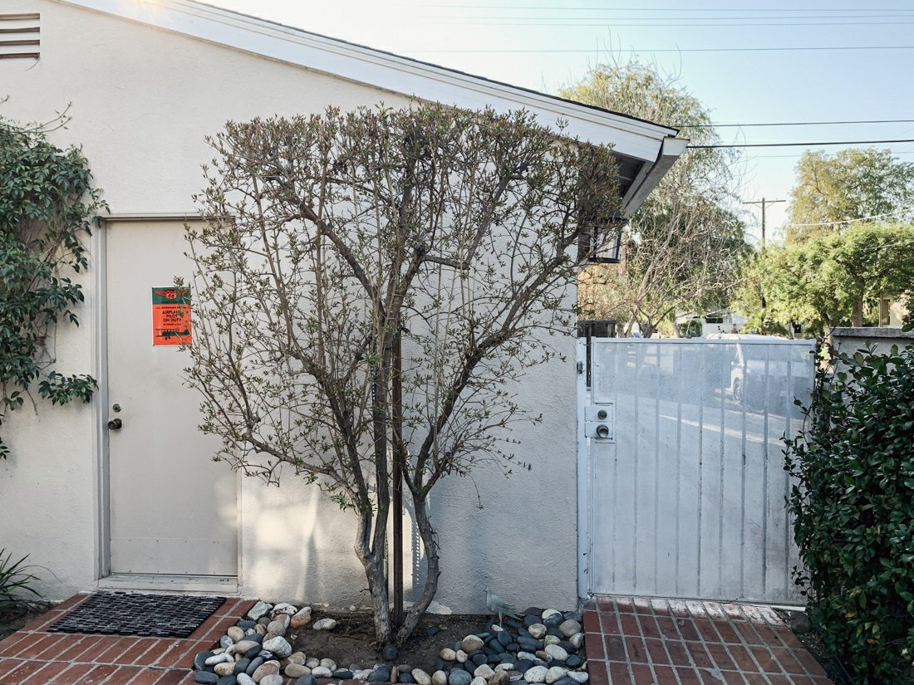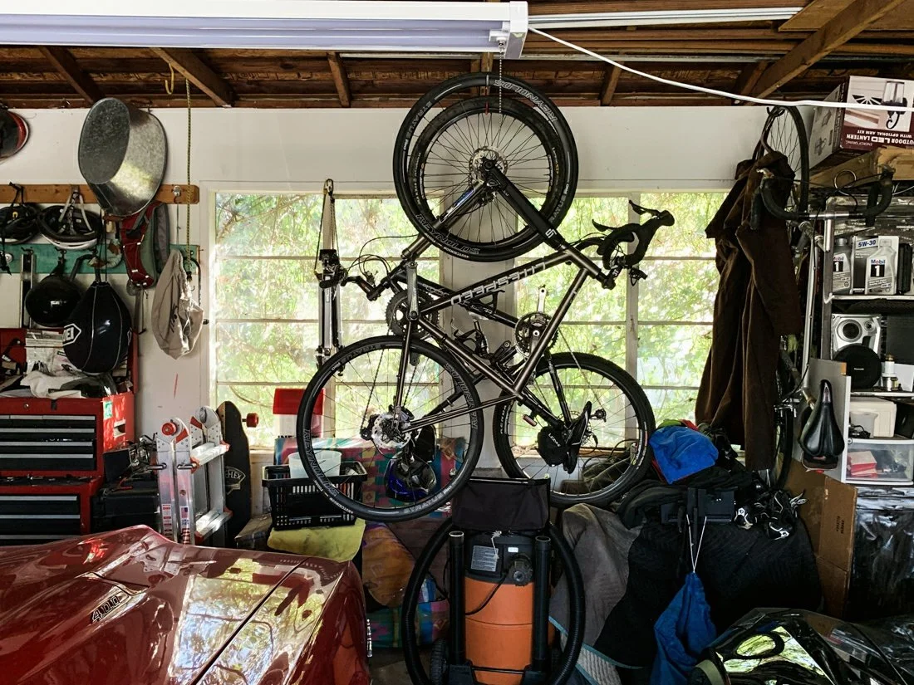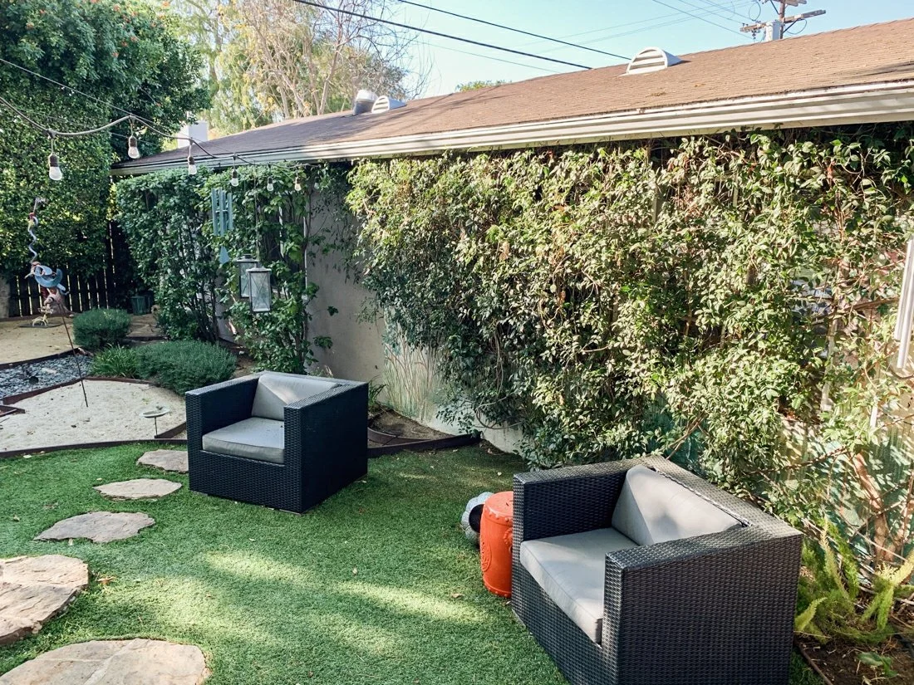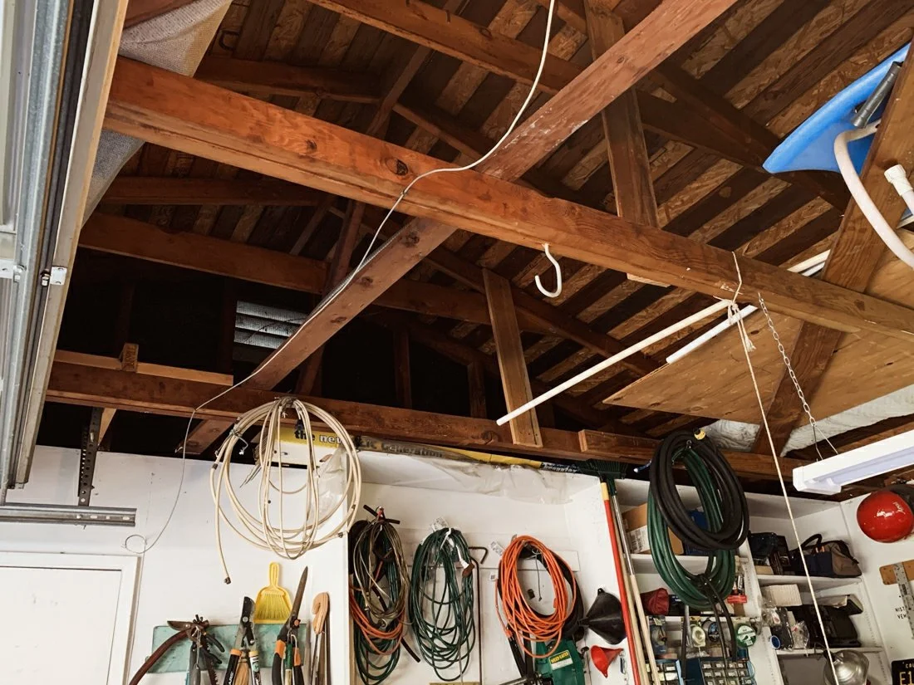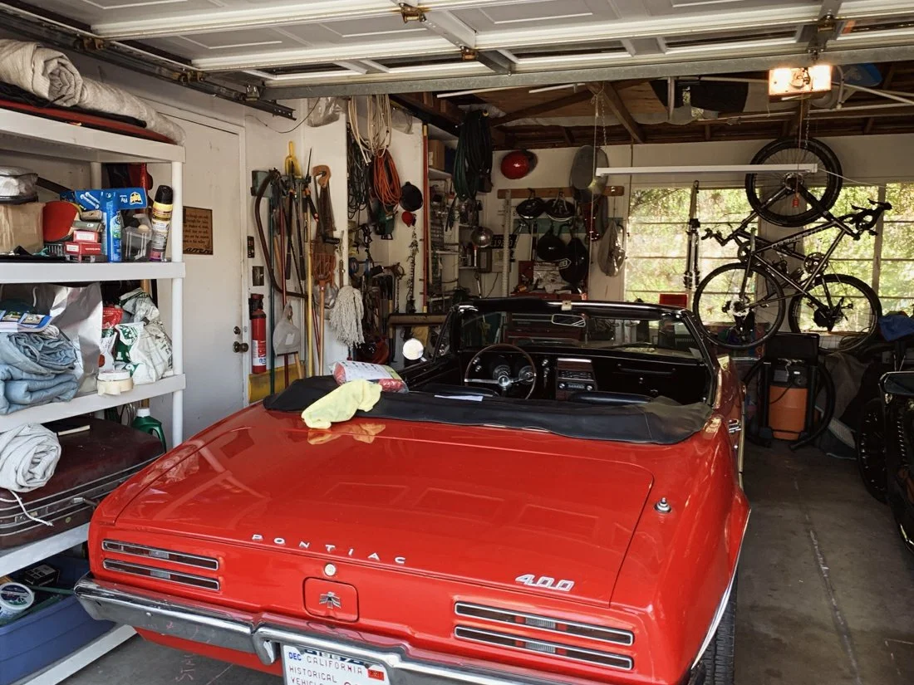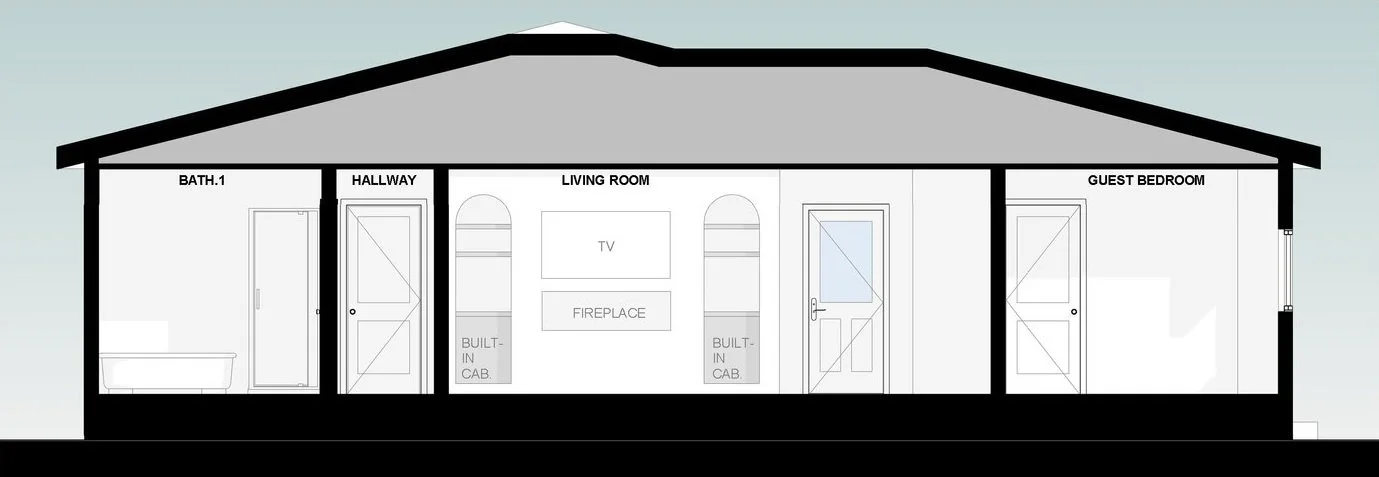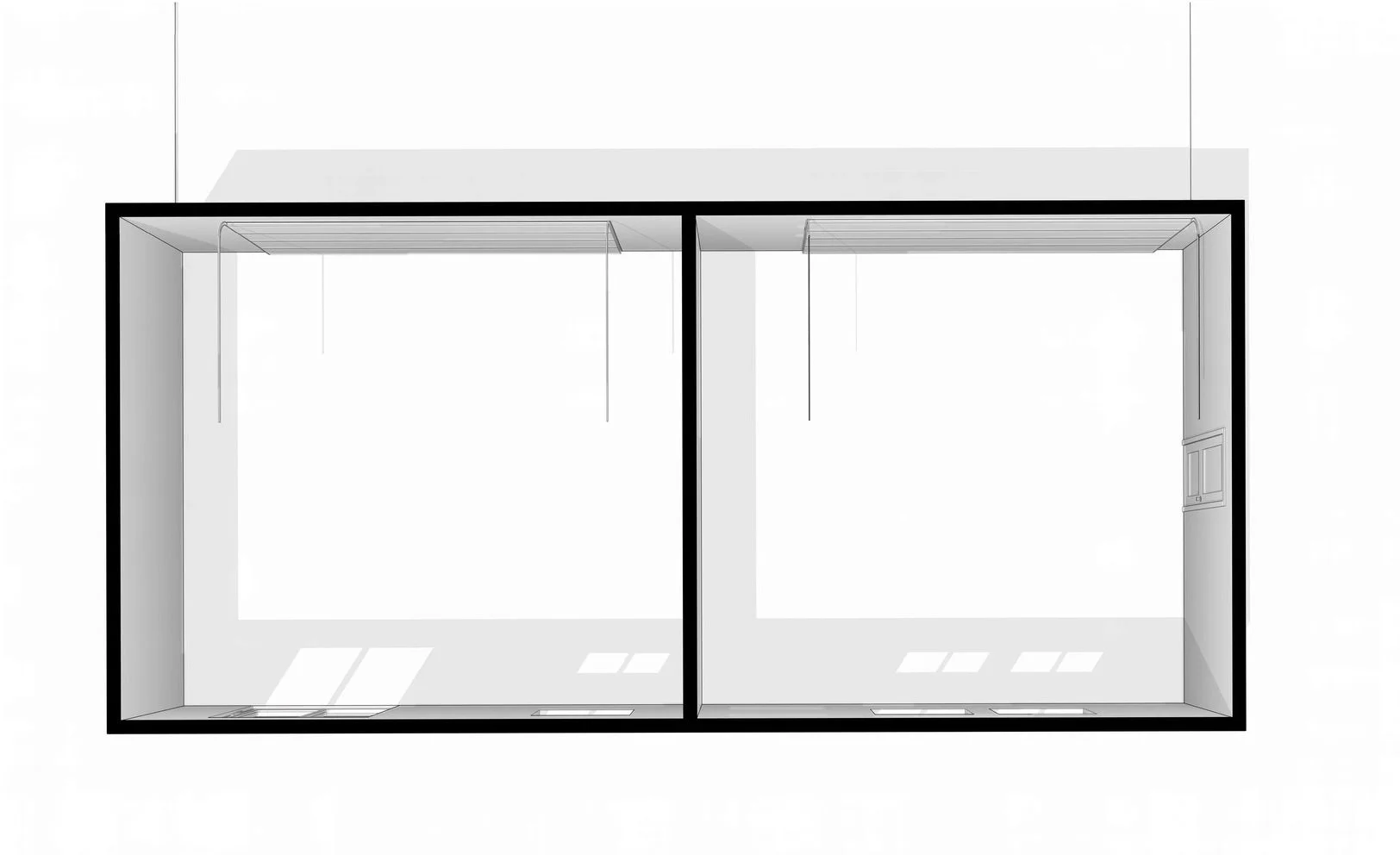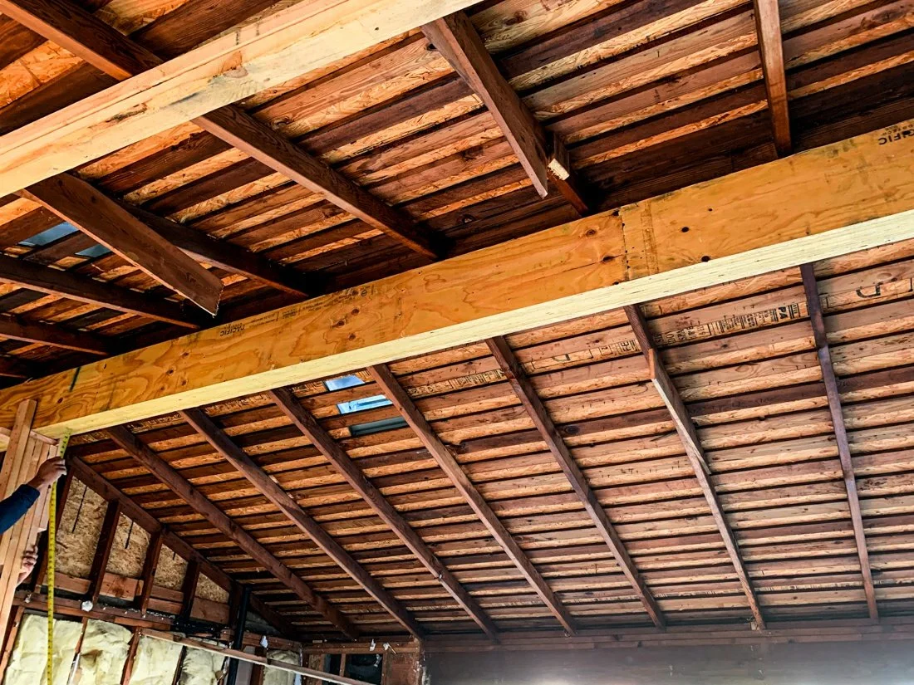ARCOLA ST
VALLEY VILLAGE, ca
< construction completed >
Lucky enough to have a 4 car garage located on a corner lot, the client wanted to convert part of the garage into an ADU. The entrance to the ADU is located around the corner from the entrance to the main house, which allowed us to design an exclusive entrance with a front porch. The studio style living area is open and bright with large sliding doors and a vaulted ceiling. The back porch opens up to the outdoor living area and garden.
the before…
the design…
EXISTING FLOOR PLAN
PROPOSED FLOOR PLAN
FRONT ELEVATION
BACK ELEVATION
SECTION 1
SECTION 2
SECTION 3




