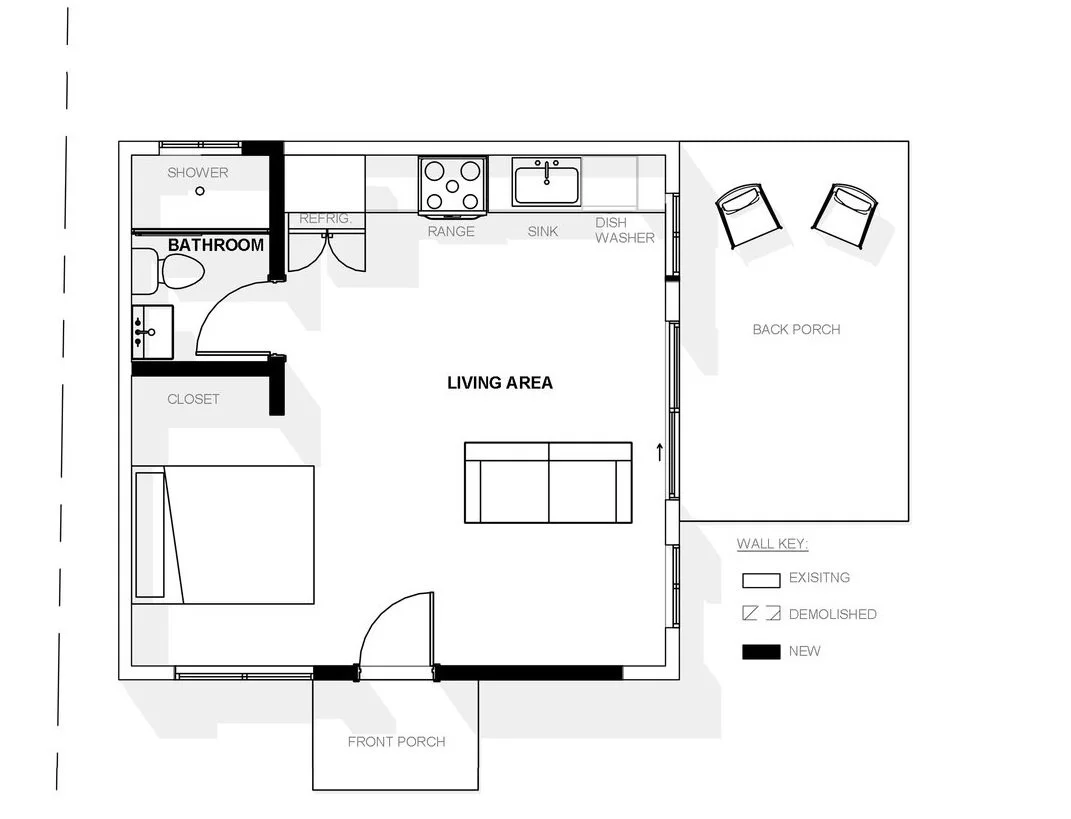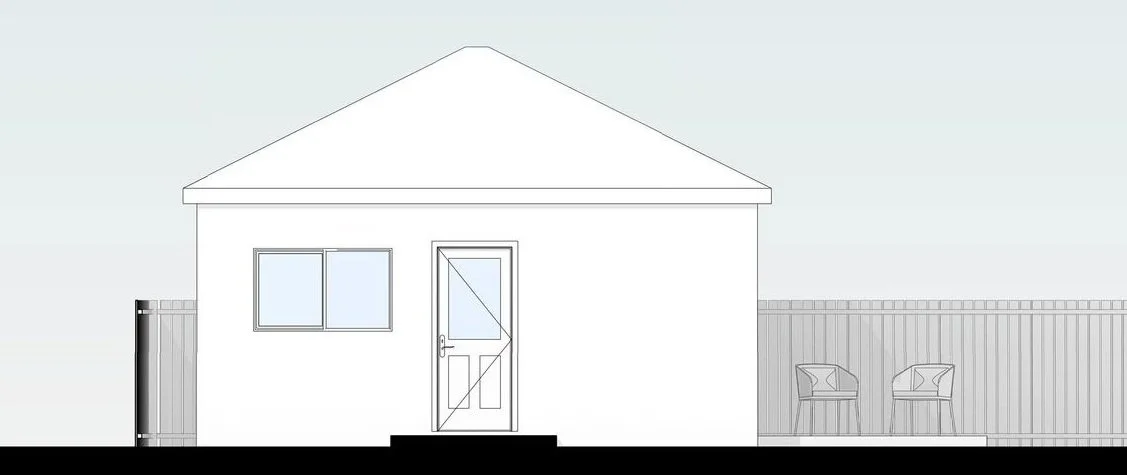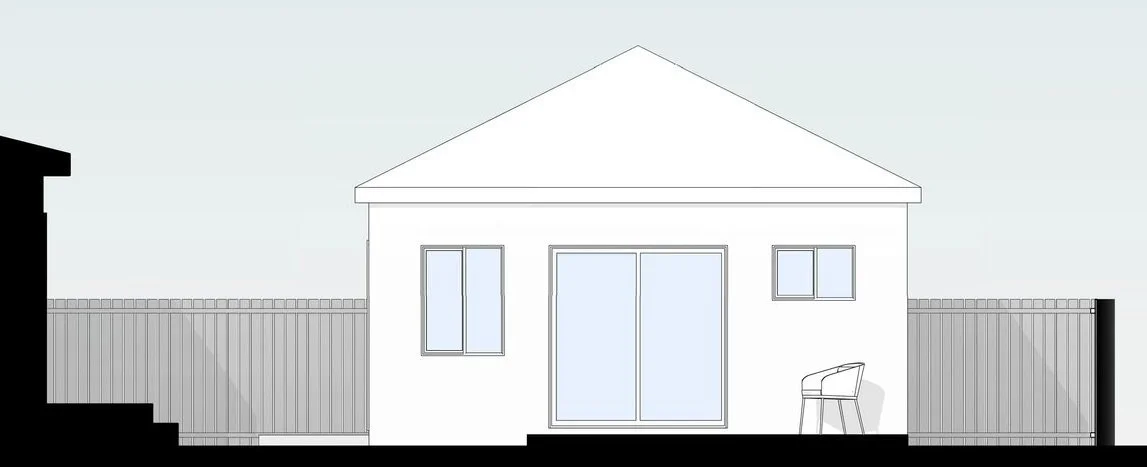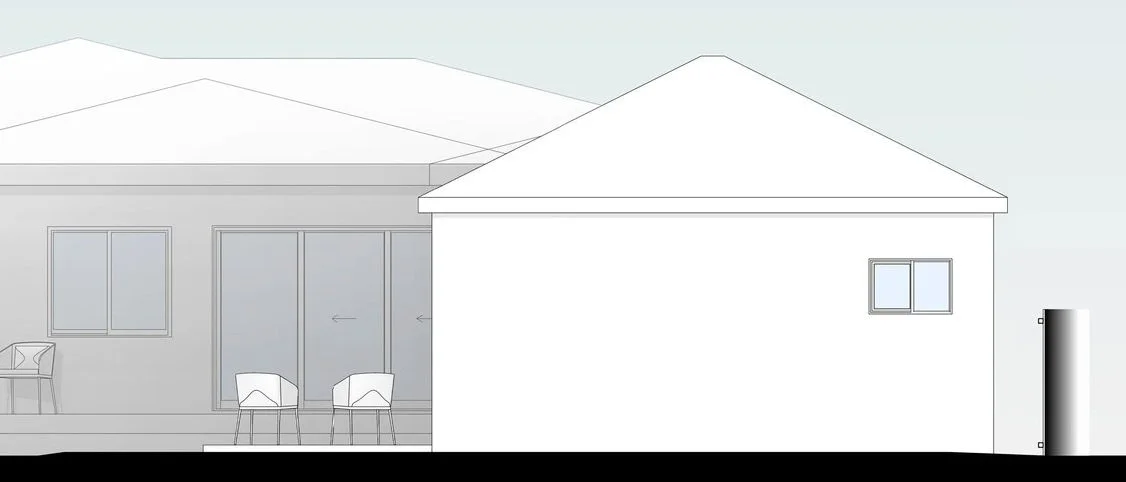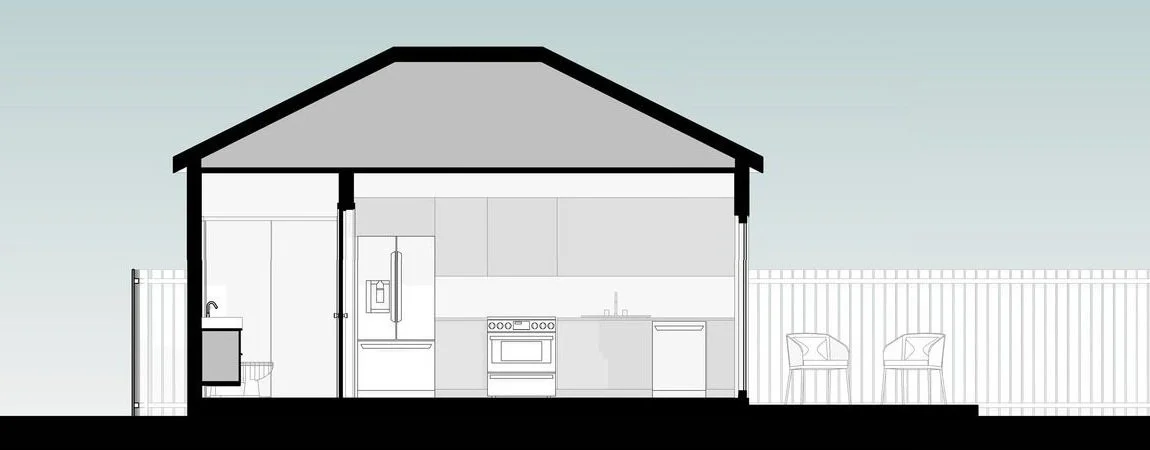tUFTS
(THE ADU)
BURBANK, ca
< awaiting construction >
While the remodel and addition project was underway, our focus shifted to creating an ADU intended for their family members. Using a simple approach, a bathroom and kitchen area was added to the back wall of what was previously the garage. The front entrance has easy access from the driveway and to the main house. Although the ADU sits in the backyard of the main house, details were integrated to make it feel like its own private house. The back porch is its own secluded space with a garden around it to create privacy from the main house.
the before…
the design…
EXISTING FLOOR PLAN
PROPOSED FLOOR PLAN
FRONT ELEVATION
SECTION 3
BACK ELEVATION
SECTION 1
SECTION 2






