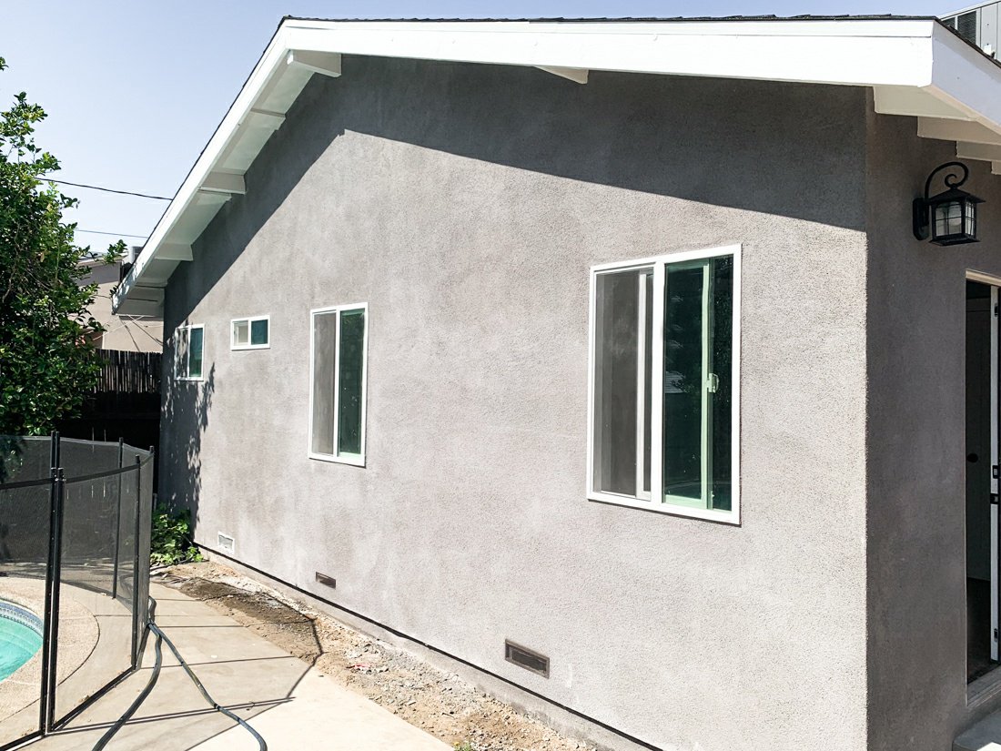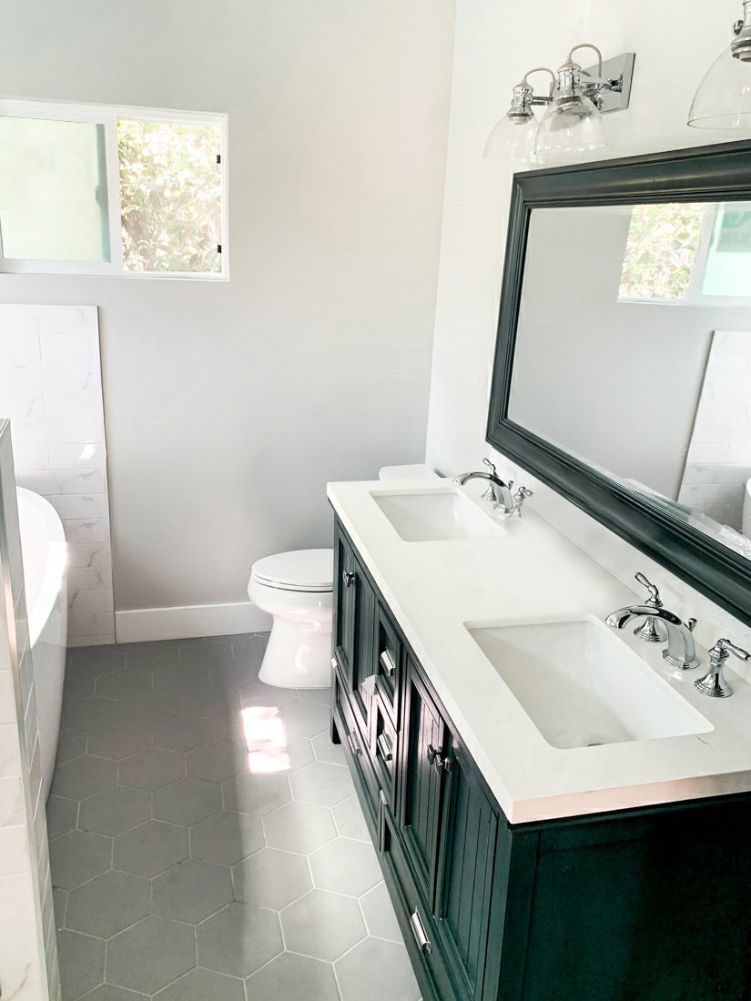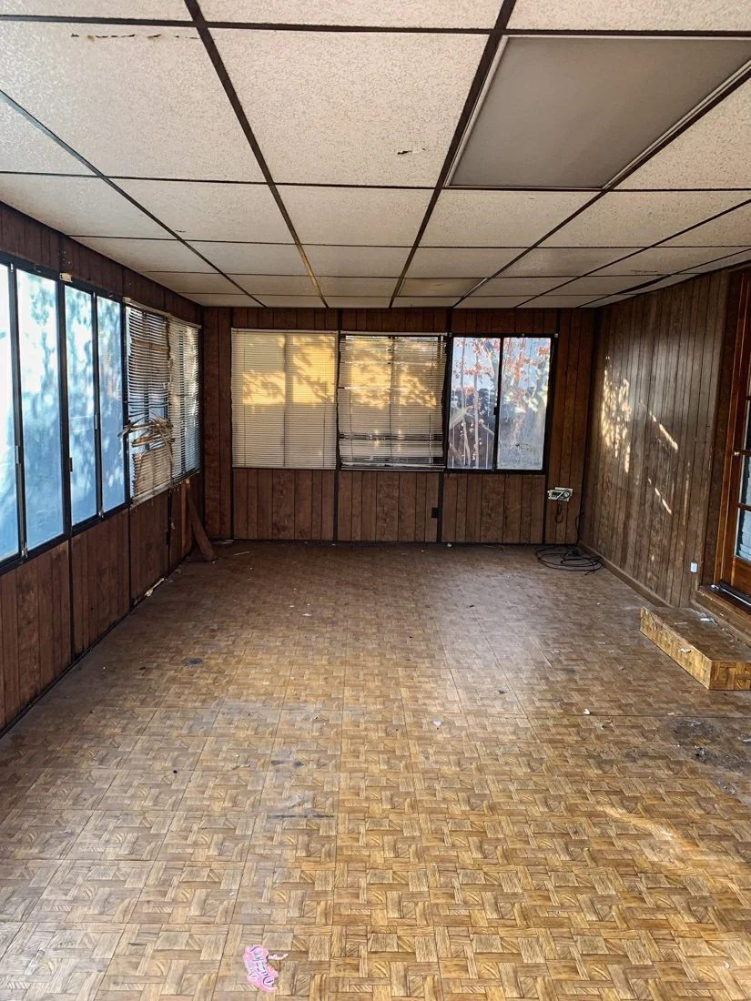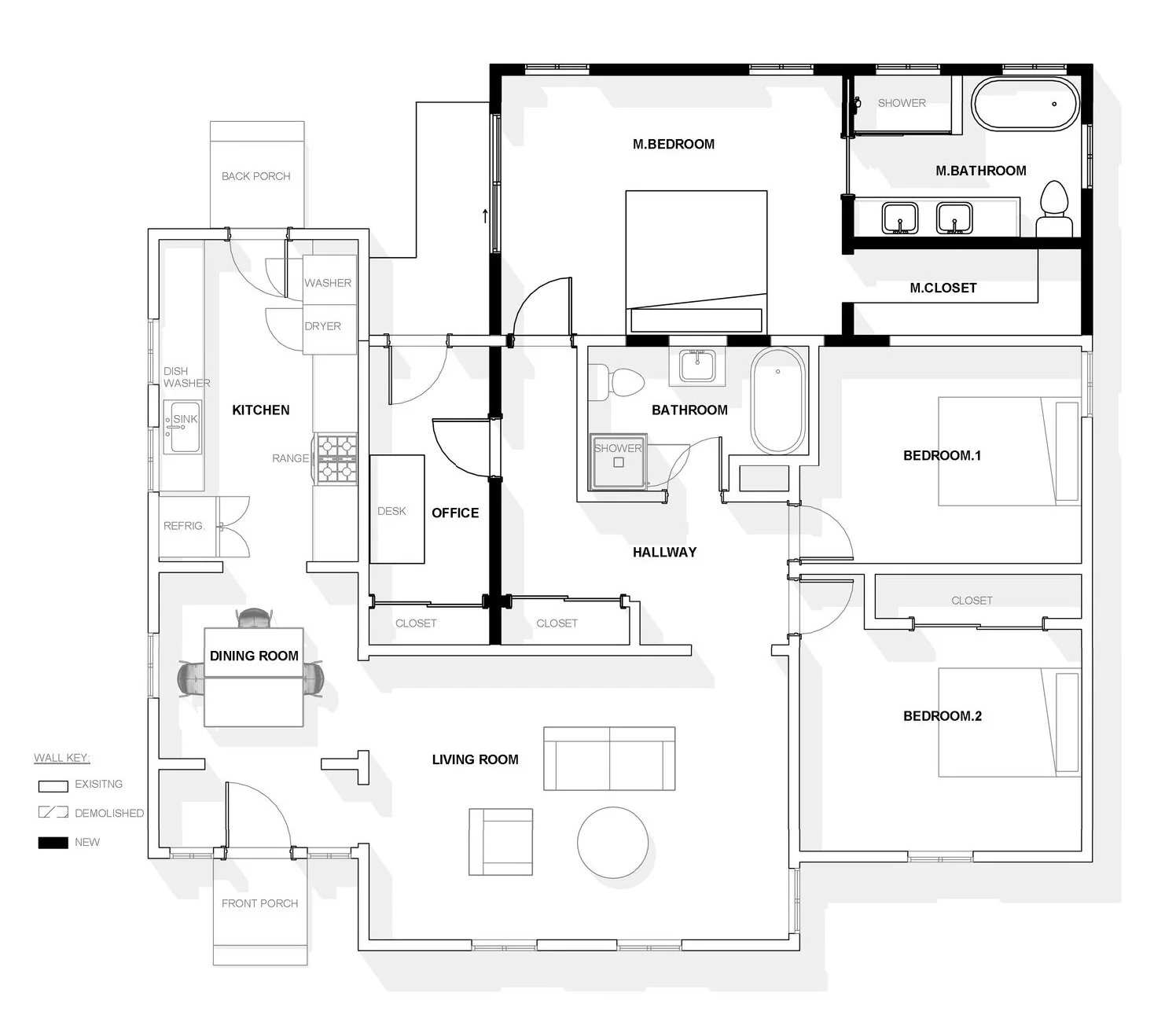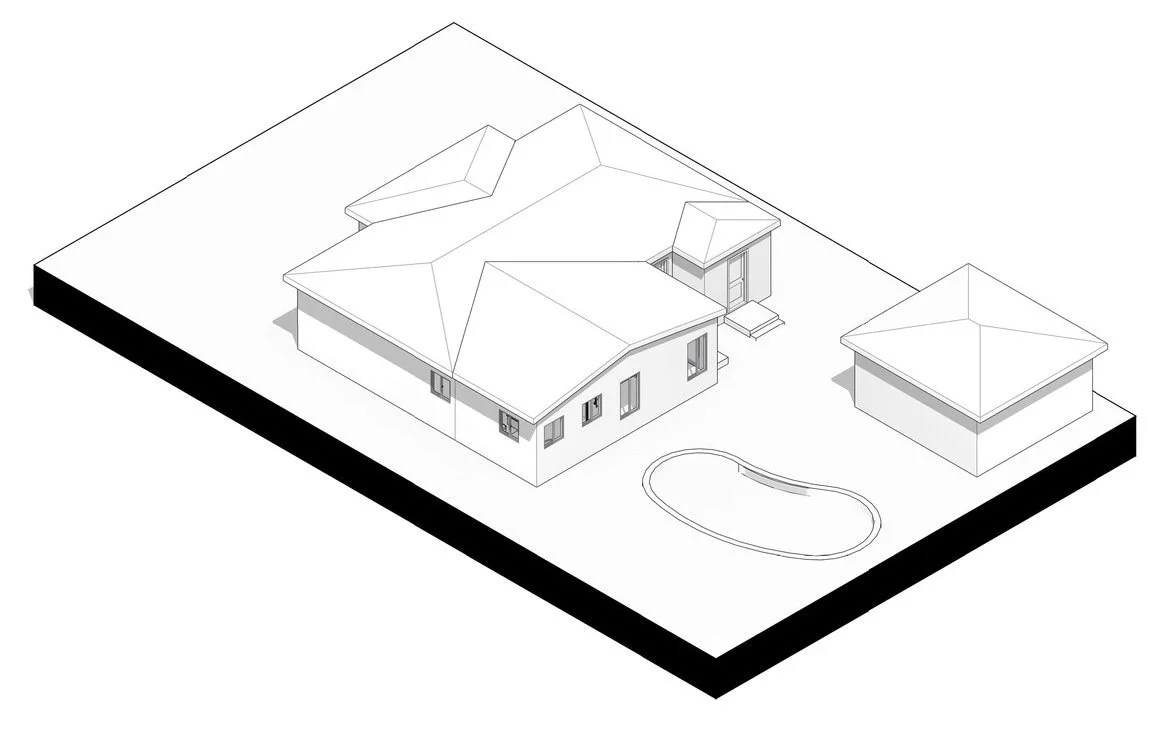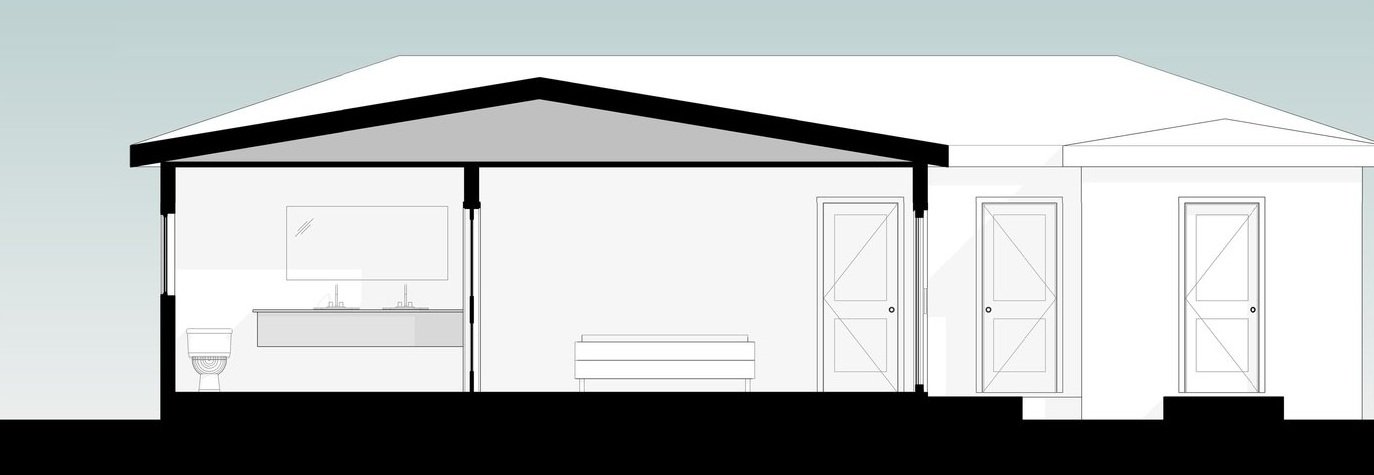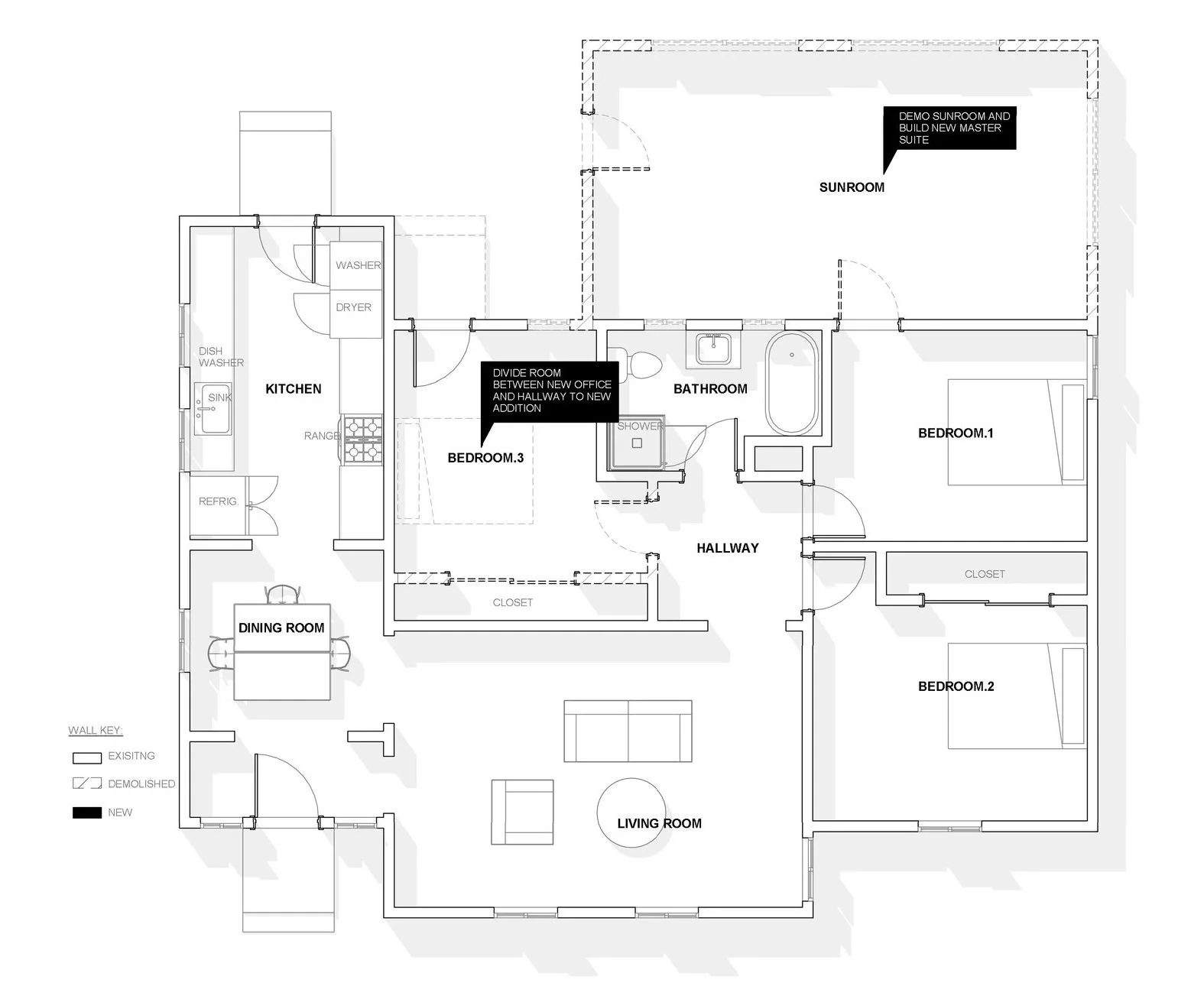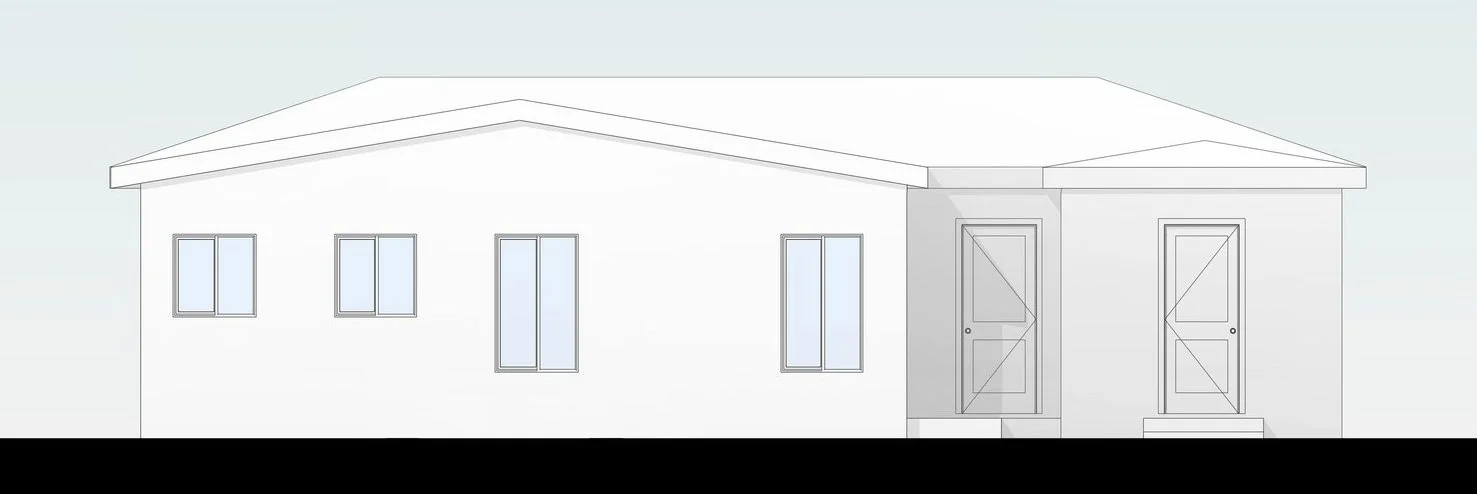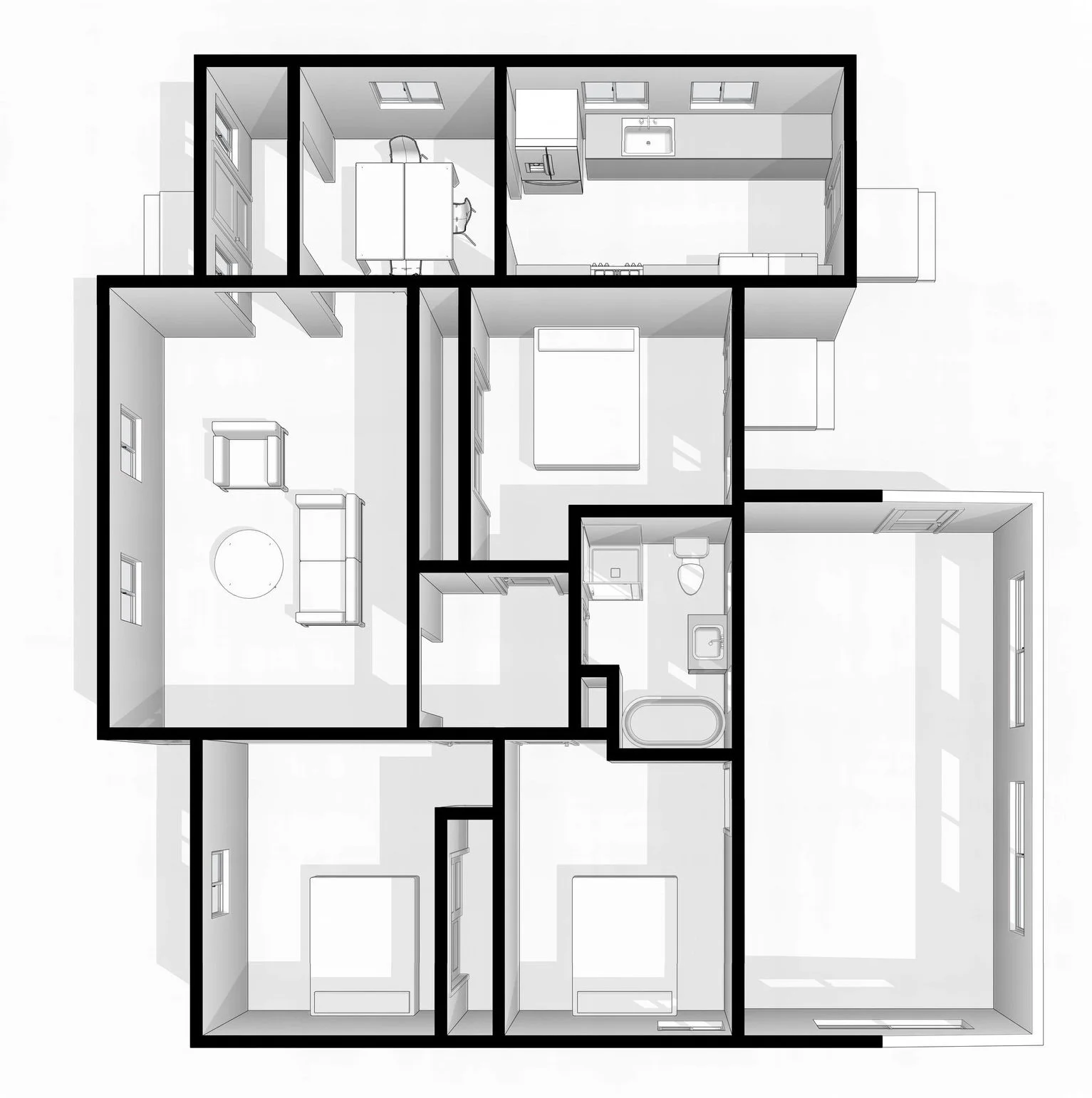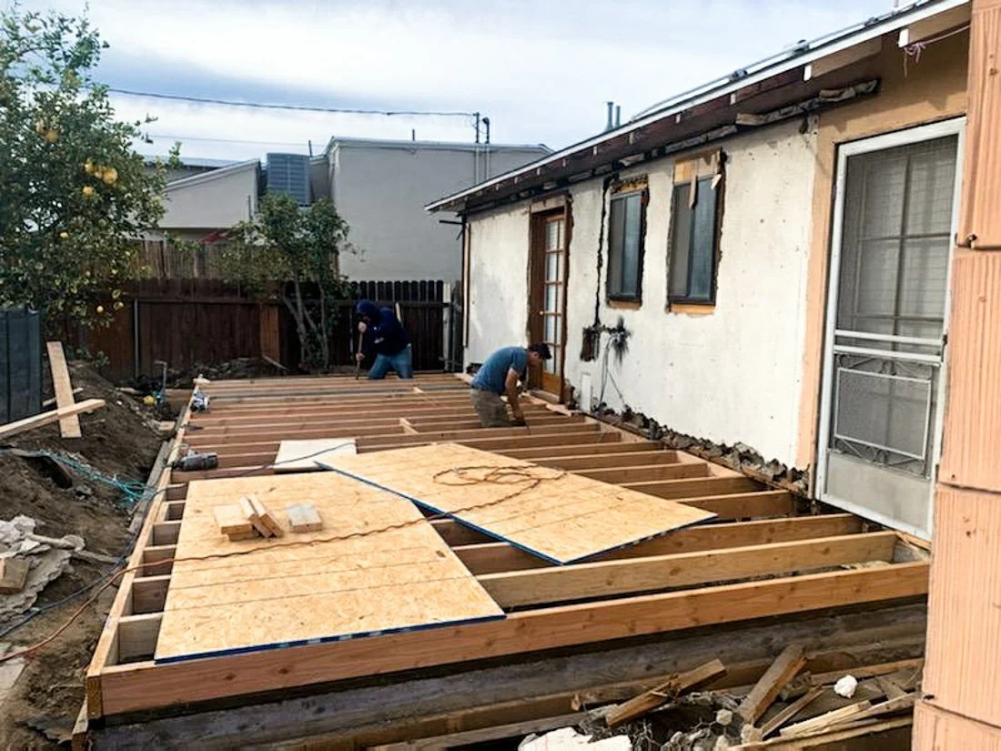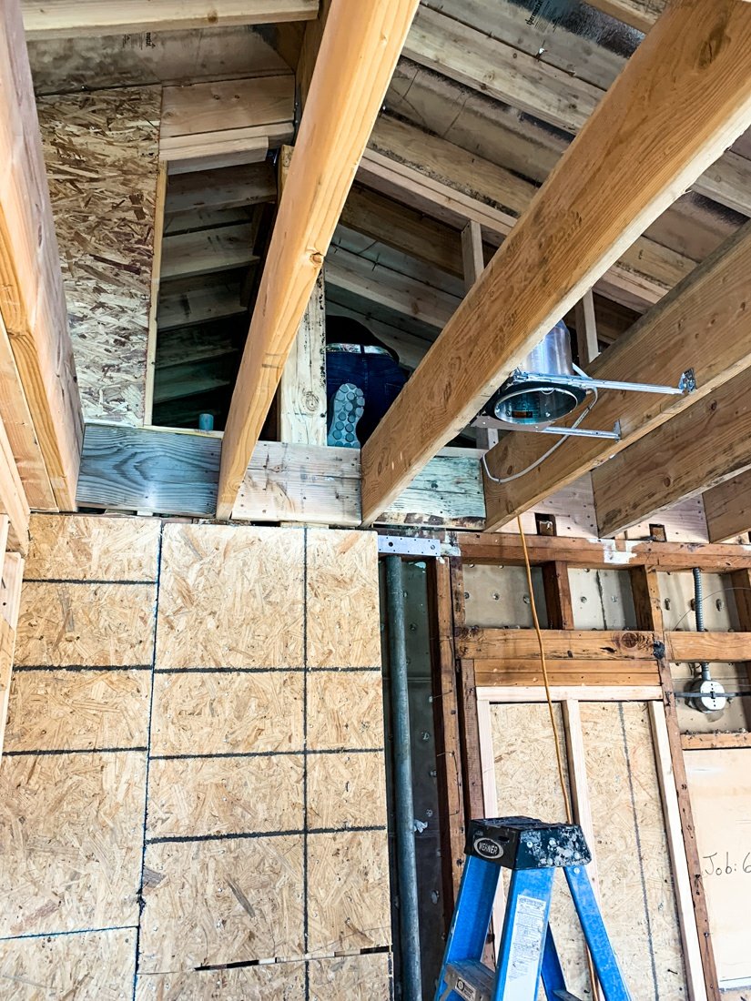GAYNOR AVE
LOS ANGELES, ca
< construction completed >
It is not uncommon that some homes have a secret - an unpermitted room! This family’s house was no exception and we chose to embrace the challenge. The family expressed that the house functioned pretty well - they just needed a home office, a main bedroom suite, and to address the unpermitted sunroom. The plan was to demolish the sunroom and replace it with a main suite within the same footprint.
We decided to split an existing bedroom in half - one side going to a home office and the other being the hallway to the new main suite. This accomplished the need for a quiet space to work, a connection to the main suite from the rest of the house, and to not disturb the existing walls in the rest of the house as much as we could.
The main suite has views of the backyard on all sides and has sliding glass doors and windows to bring air and sun in. The main bath is equipped with an 8 foot dual sink vanity, steam shower, and freestanding tub.
the before…
the design…
EXISTING FLOOR PLAN
PROPOSED FLOOR PLAN
BEFORE
AFTER
the construction…
the AFTER…
