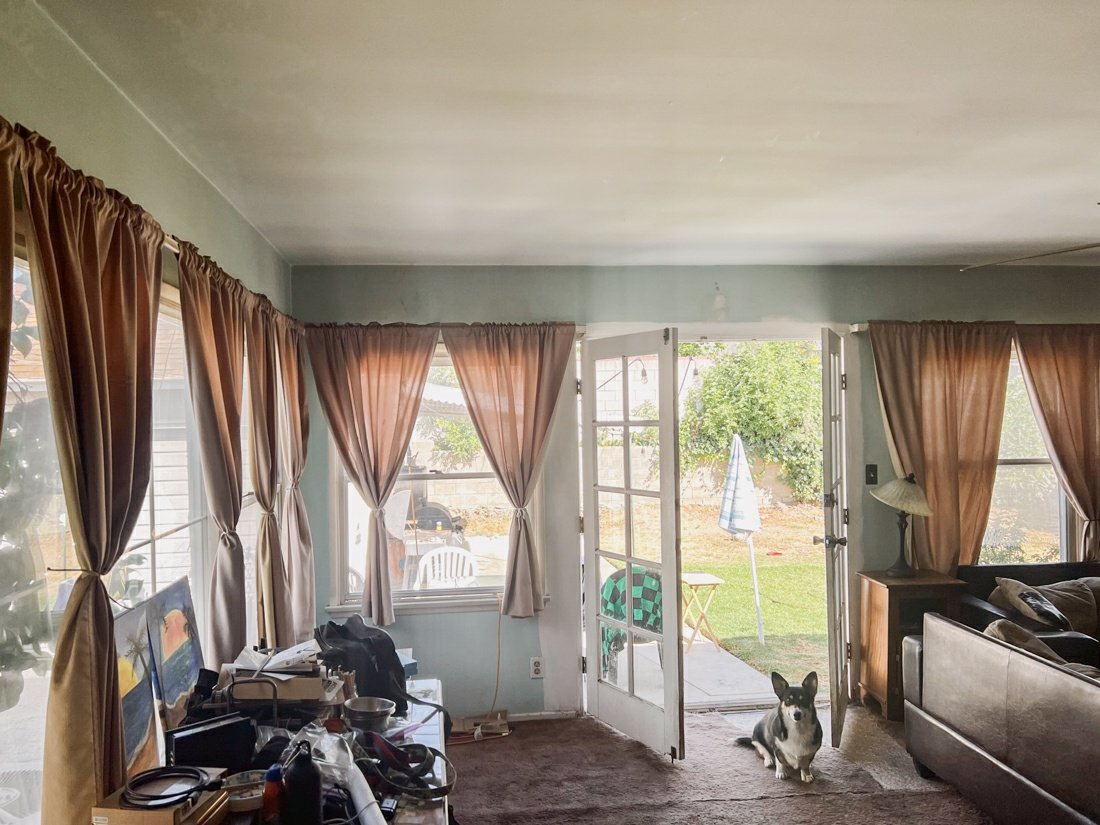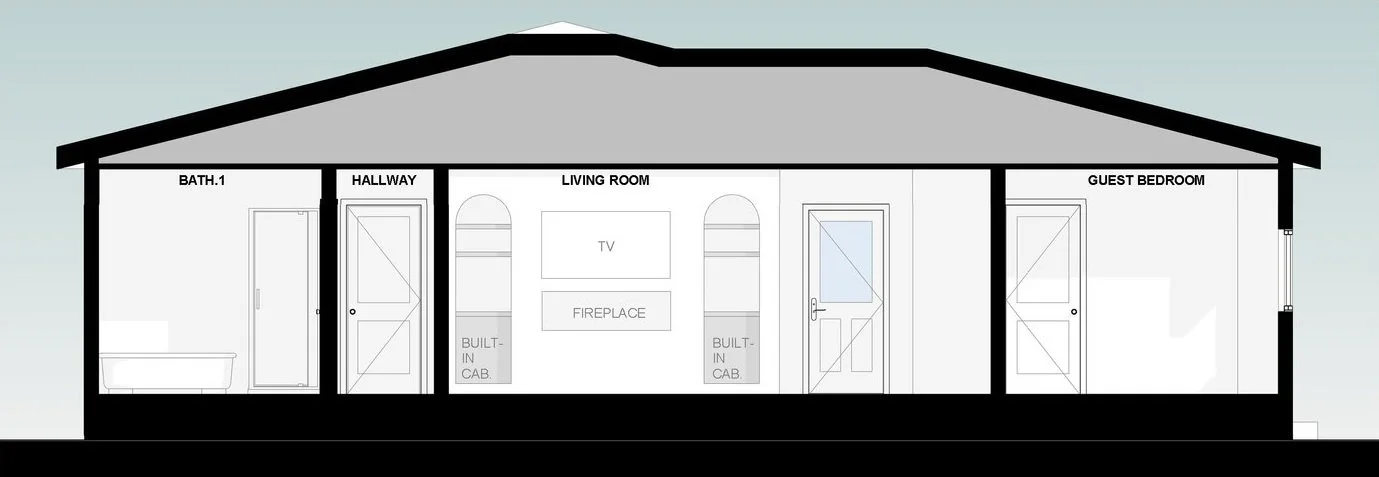tUFTS
(THE ADDITION)
BURBANK, ca
< awaiting construction >
The priority for this large family was an open concept floor plan with a chef’s style kitchen. The kitchen features a 4 foot range, an industrial sized refrigerator plus a separate industrial sized freezer, a farmhouse sink with views of the backyard, custom cabinetry and integrated appliances that gives the kitchen a clean and consistent feel. The original fireplace is refurbished in a modern style with built-in cabinets on either side. The focal point of this entire space is the 4 panel sliding doors that open up to the backyard. The large windows and sliding doors give the space a bright, airy, indoor/outdoor living feel. Moving towards the front of the house there is a new laundry room with a folding area and storage space. A new guest bedroom and powder room was also added in this area.
Tucked into the southwest corner of the house is the primary bedroom suite. The large sliding glass doors open to a private balcony and provide optimum morning light. The primary bathroom features a dual vanity, walk-in steam shower, and nook for the water closet.
the before…
the design…
EXISTING FLOOR PLAN
PROPOSED FLOOR PLAN
FRONT ELEVATION
BACK ELEVATION
SECTION 1
SECTION 2
SECTION 3













