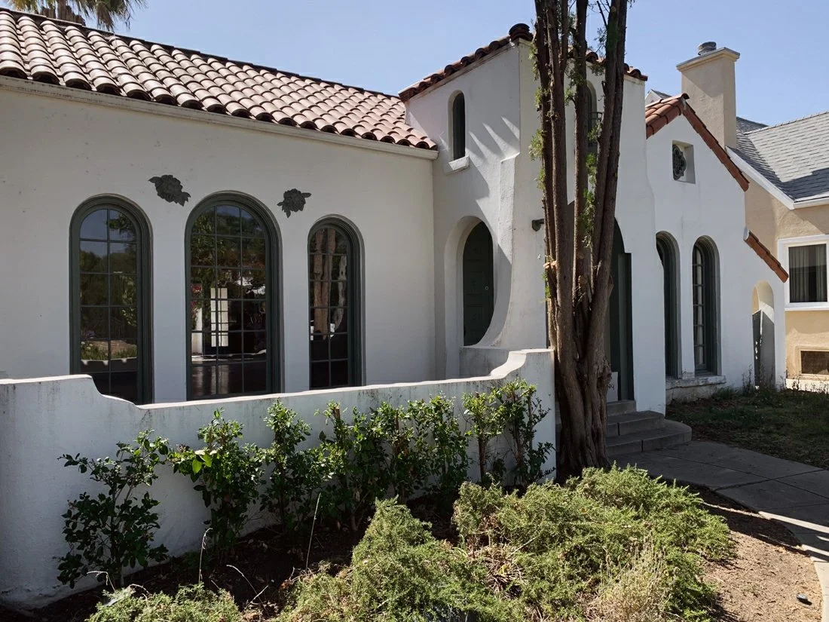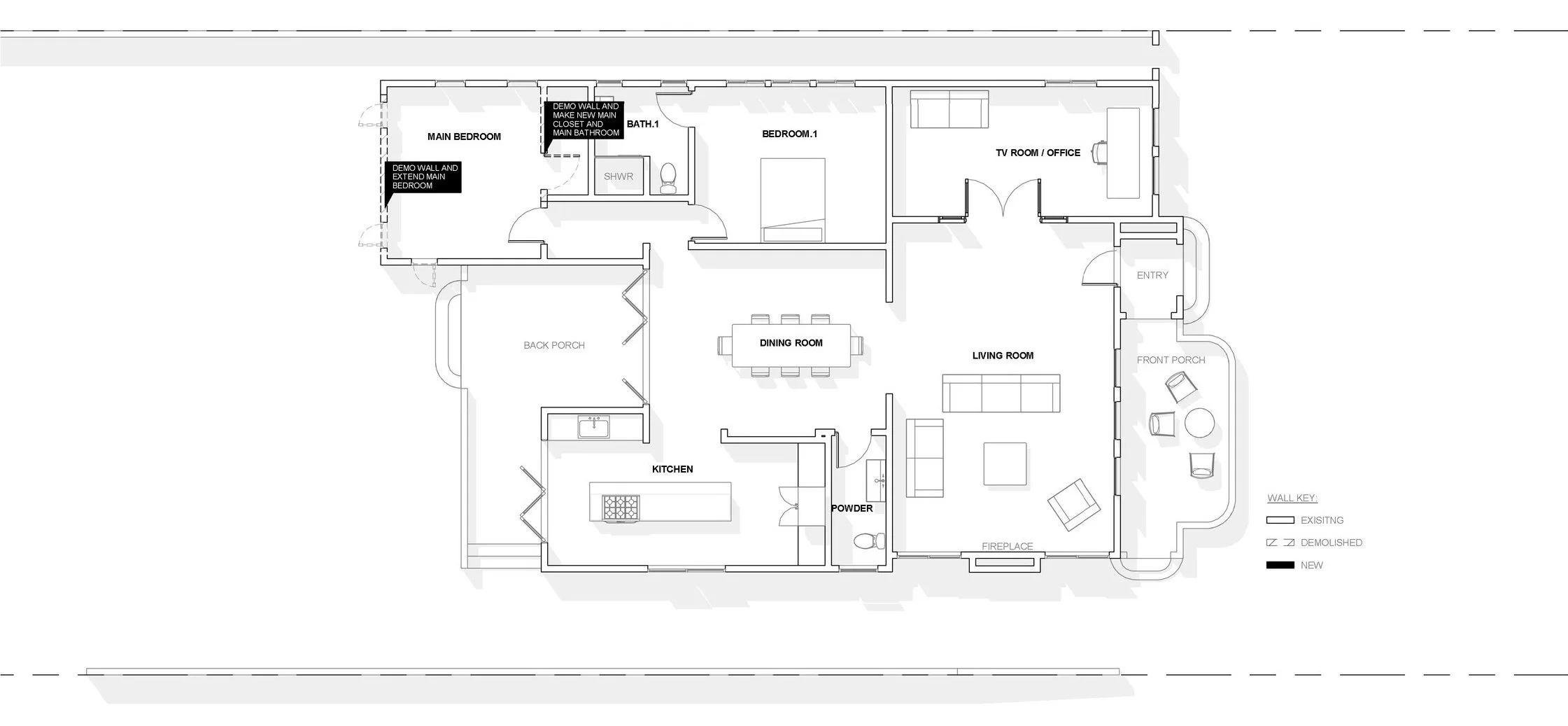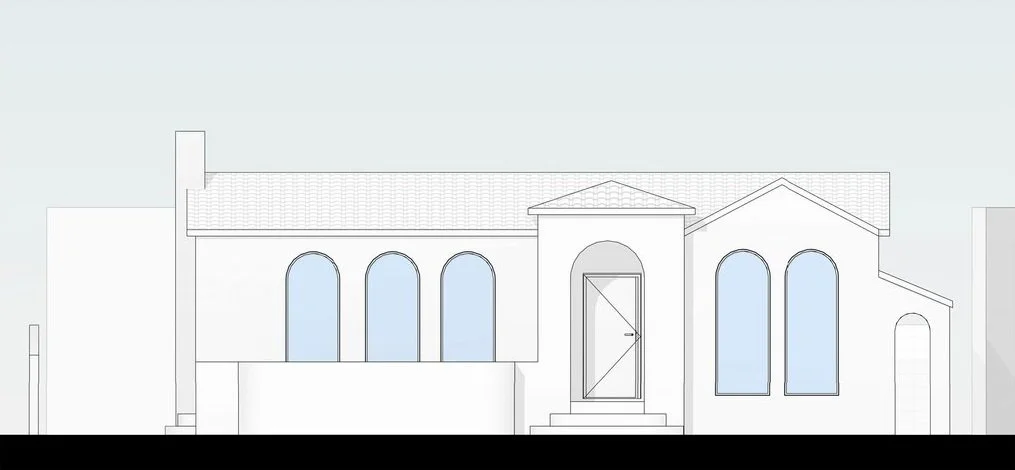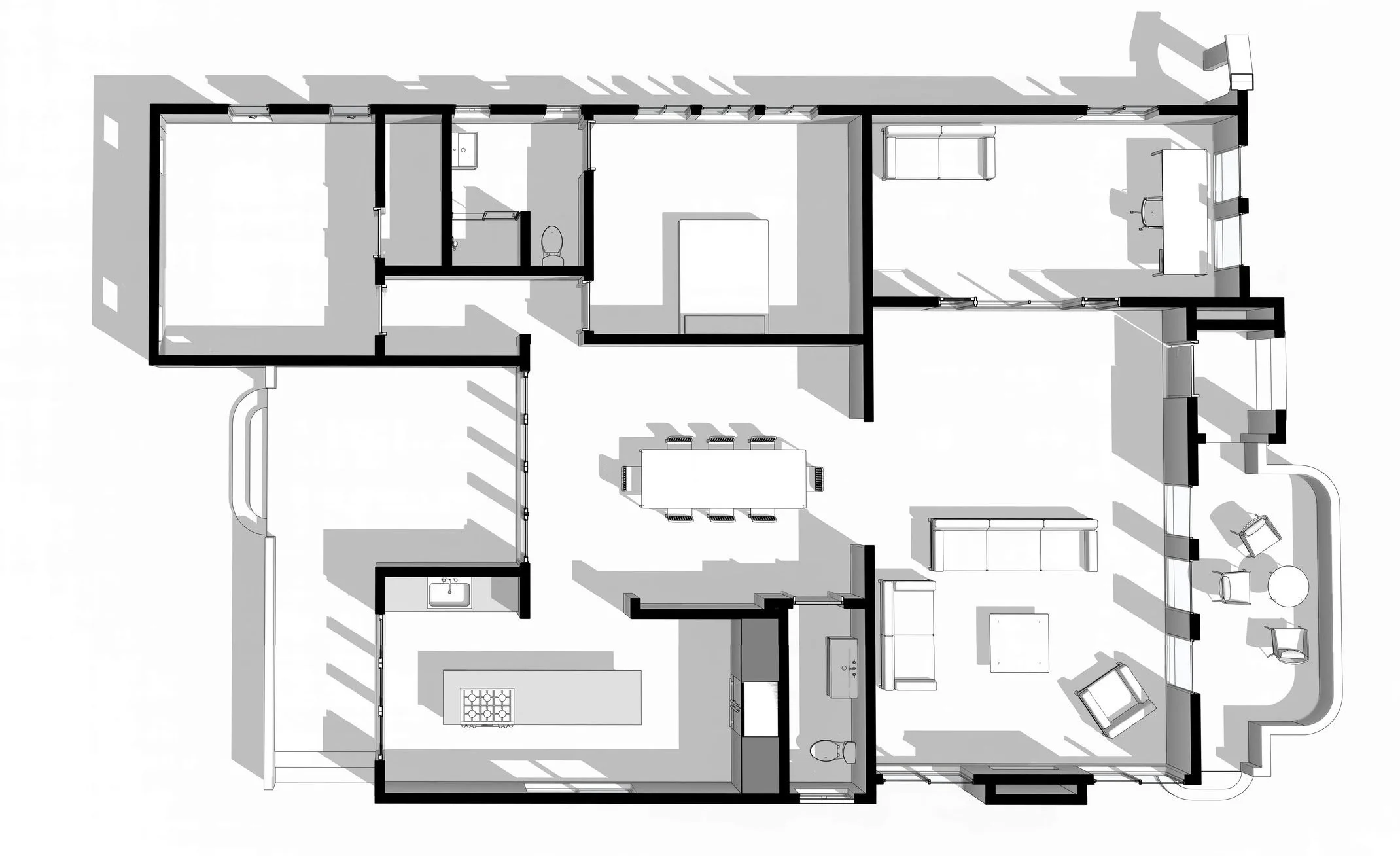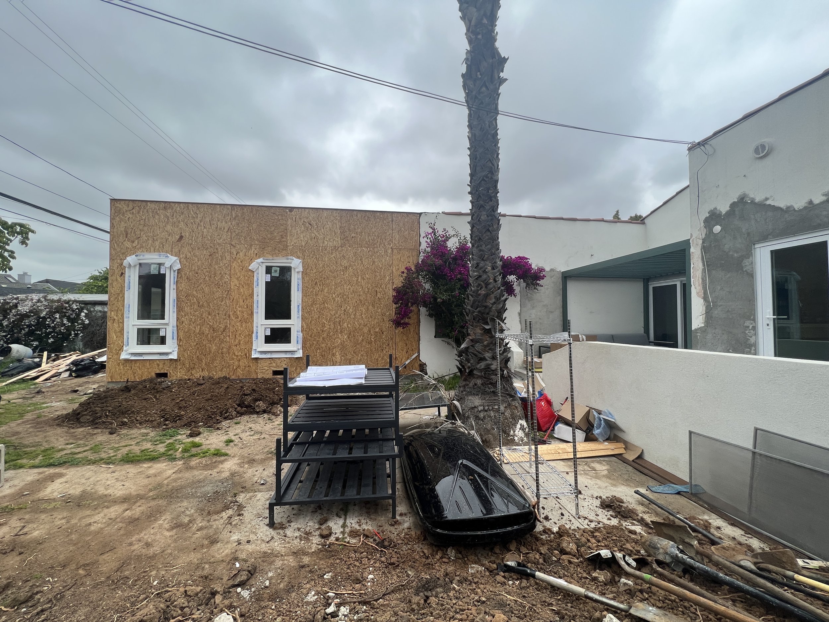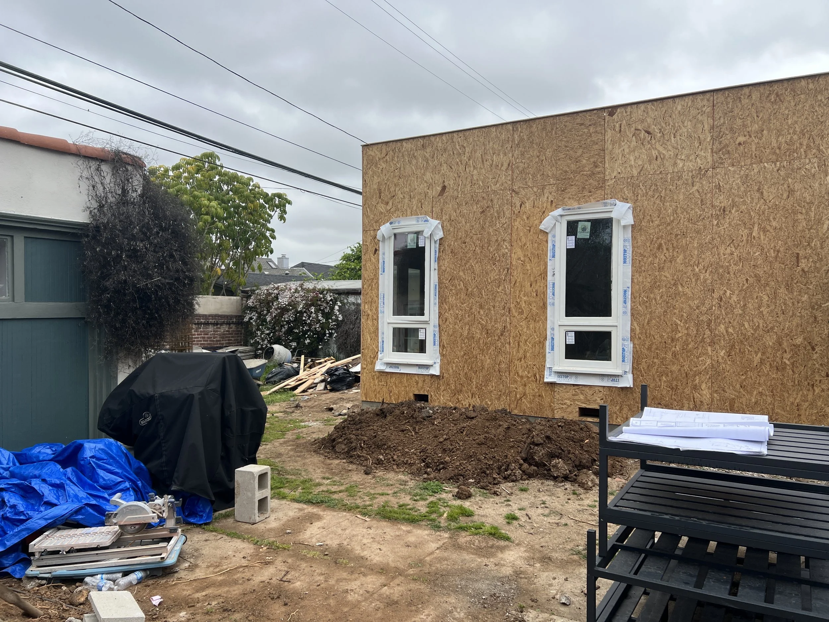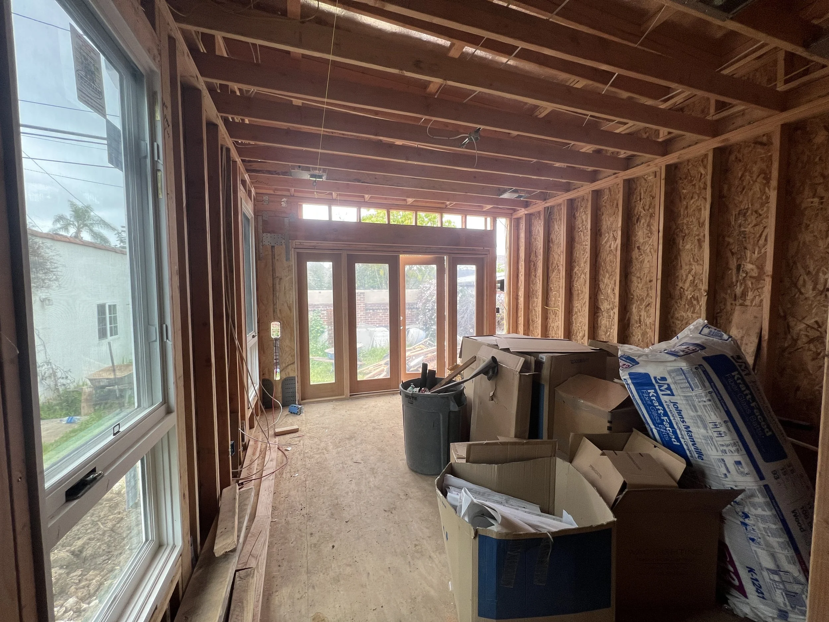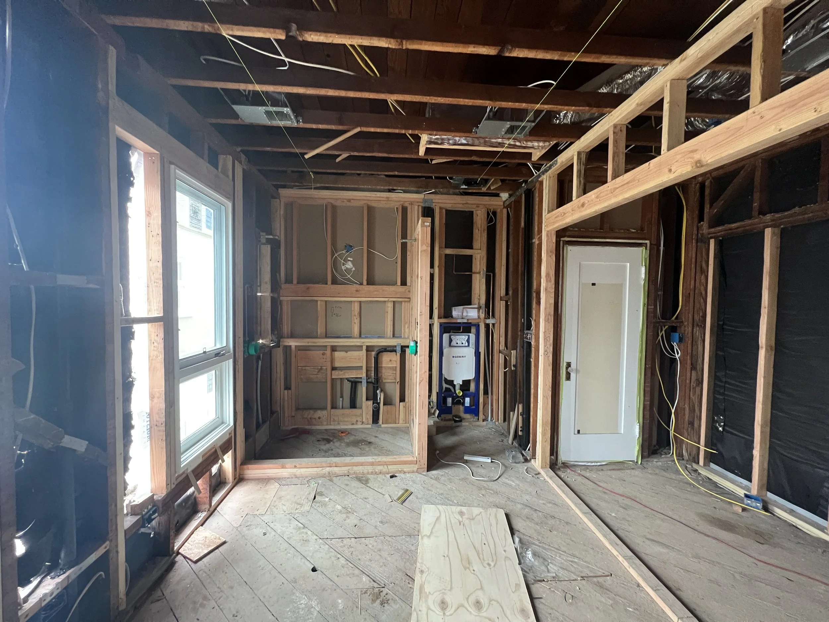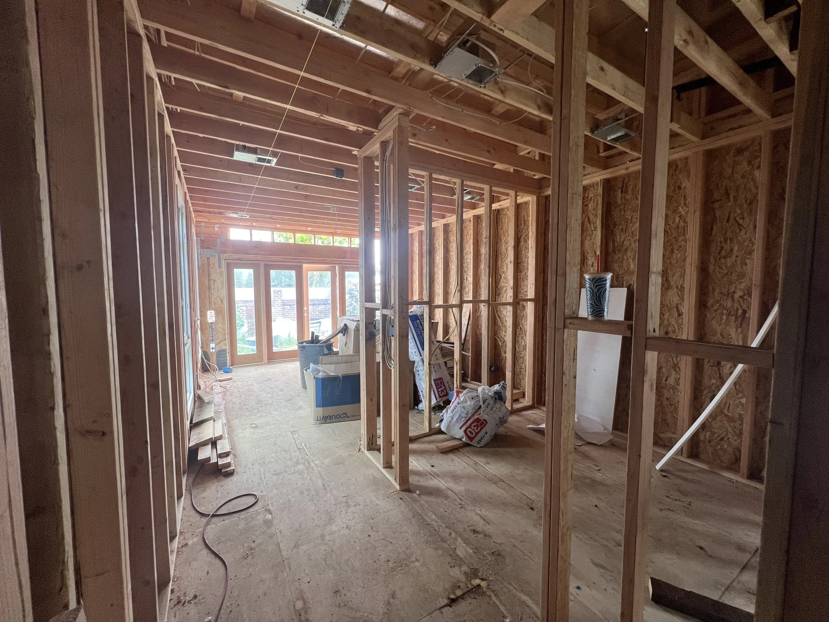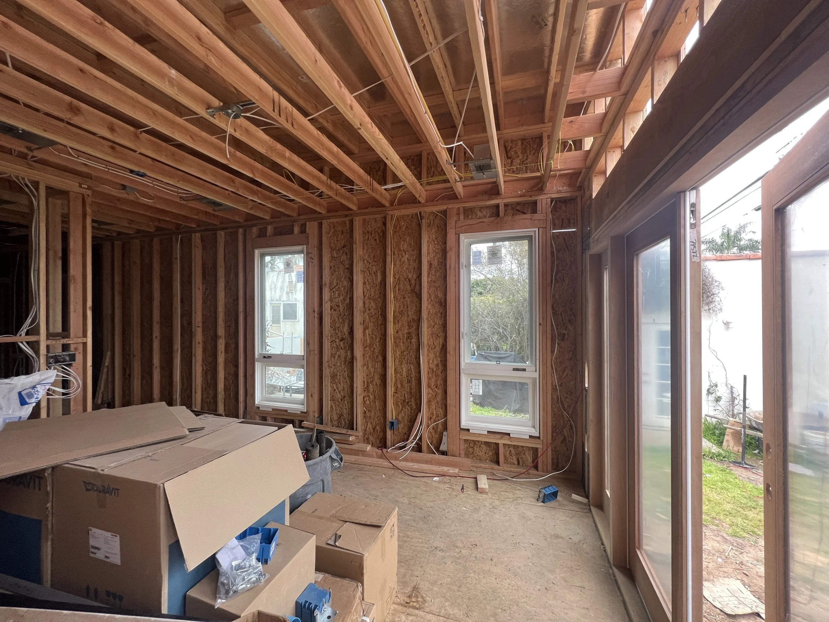larchmont
(the addition)
los angeles, ca
< under construction >
While the remodel of this gorgeous 1920s revival was underway, the project shifted to adding a 300 sf main suite addition towards the backyard. The new suite features a large bathroom area with dual sink vanity, steam shower, and a tub that is the main focal point of the room. Walking towards the bedroom is a sizable walk-in closet that features custom cabinetry with integrated lighting. The bedroom is lit by two long windows with a view of the new pool area and guest house. Finally, wide french doors open up to a private deck and garden.
the before…
the design…
EXISTING FLOOR PLAN
PROPOSED FLOOR PLAN
FRONT ELEVATION
LEFT ELEVATION
BACK ELEVATION
RIGHT ELEVATION
SECTION 1
SECTION 2


