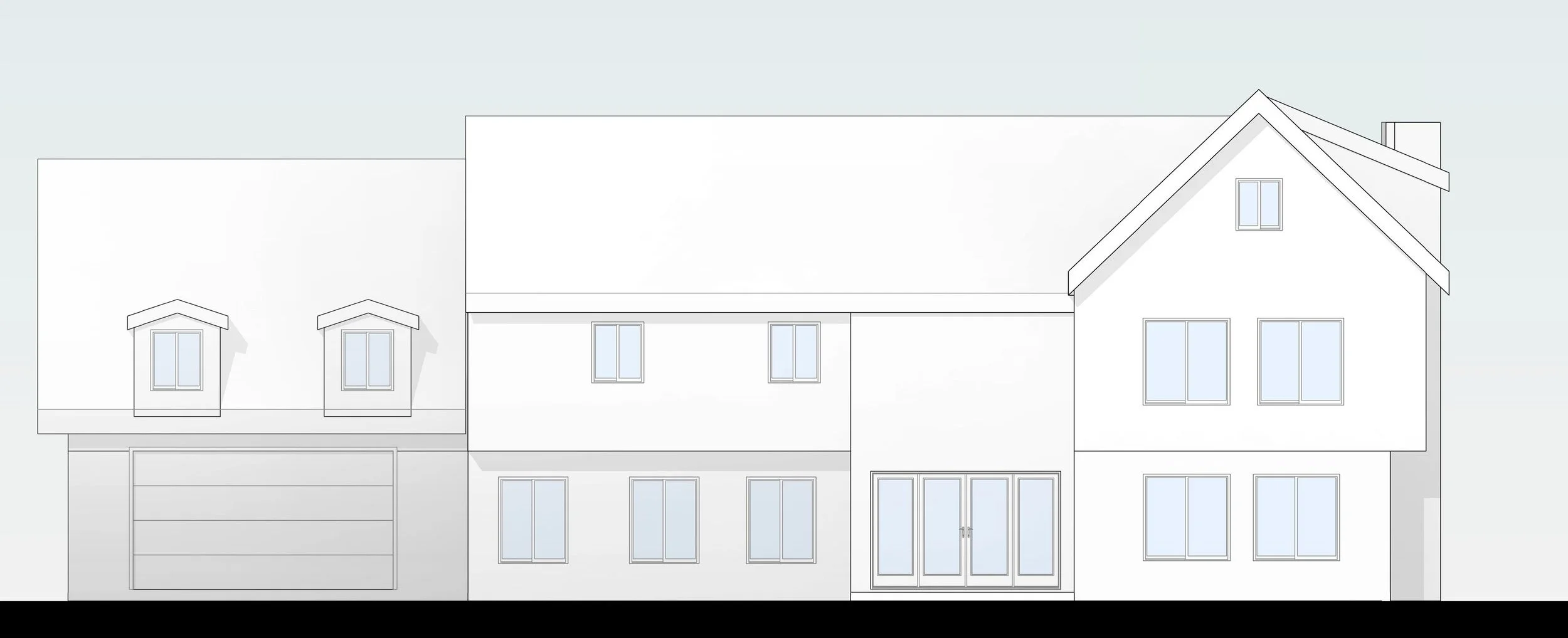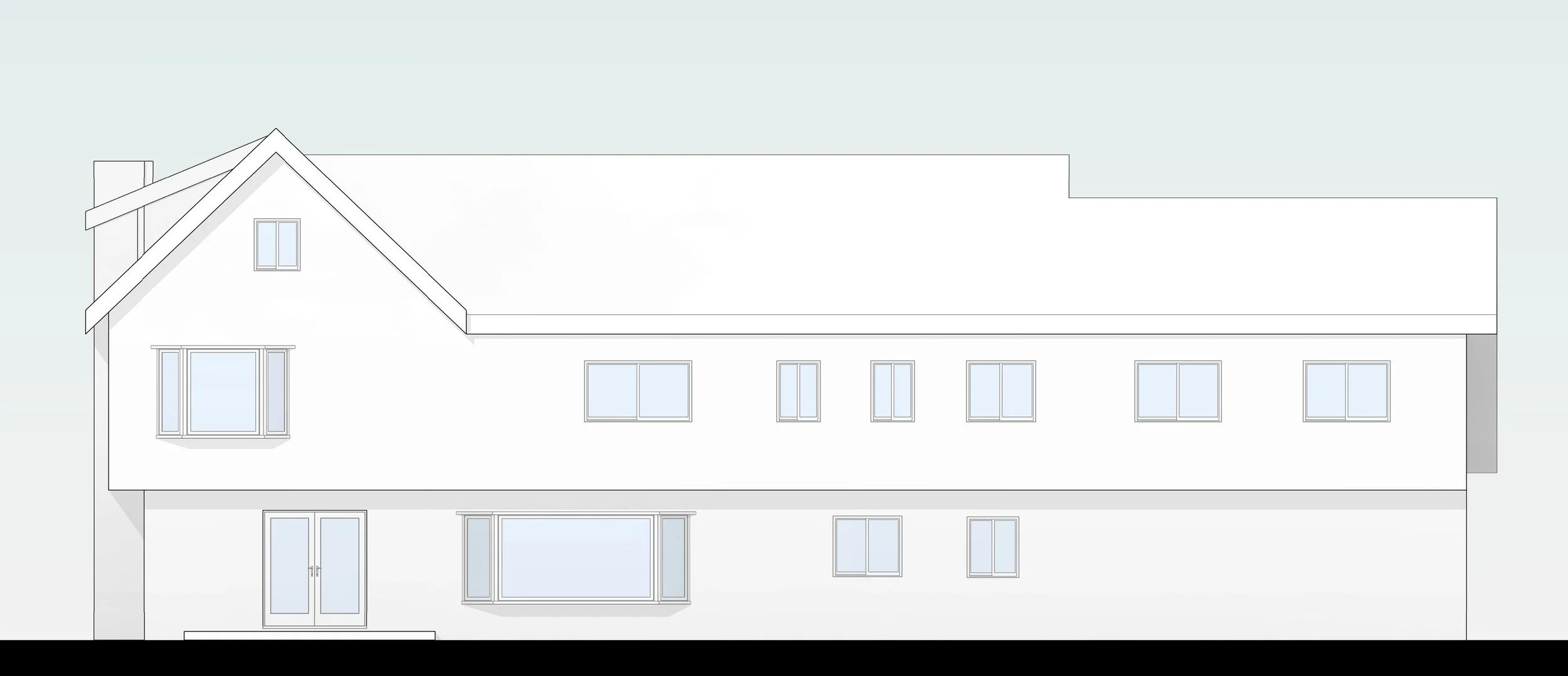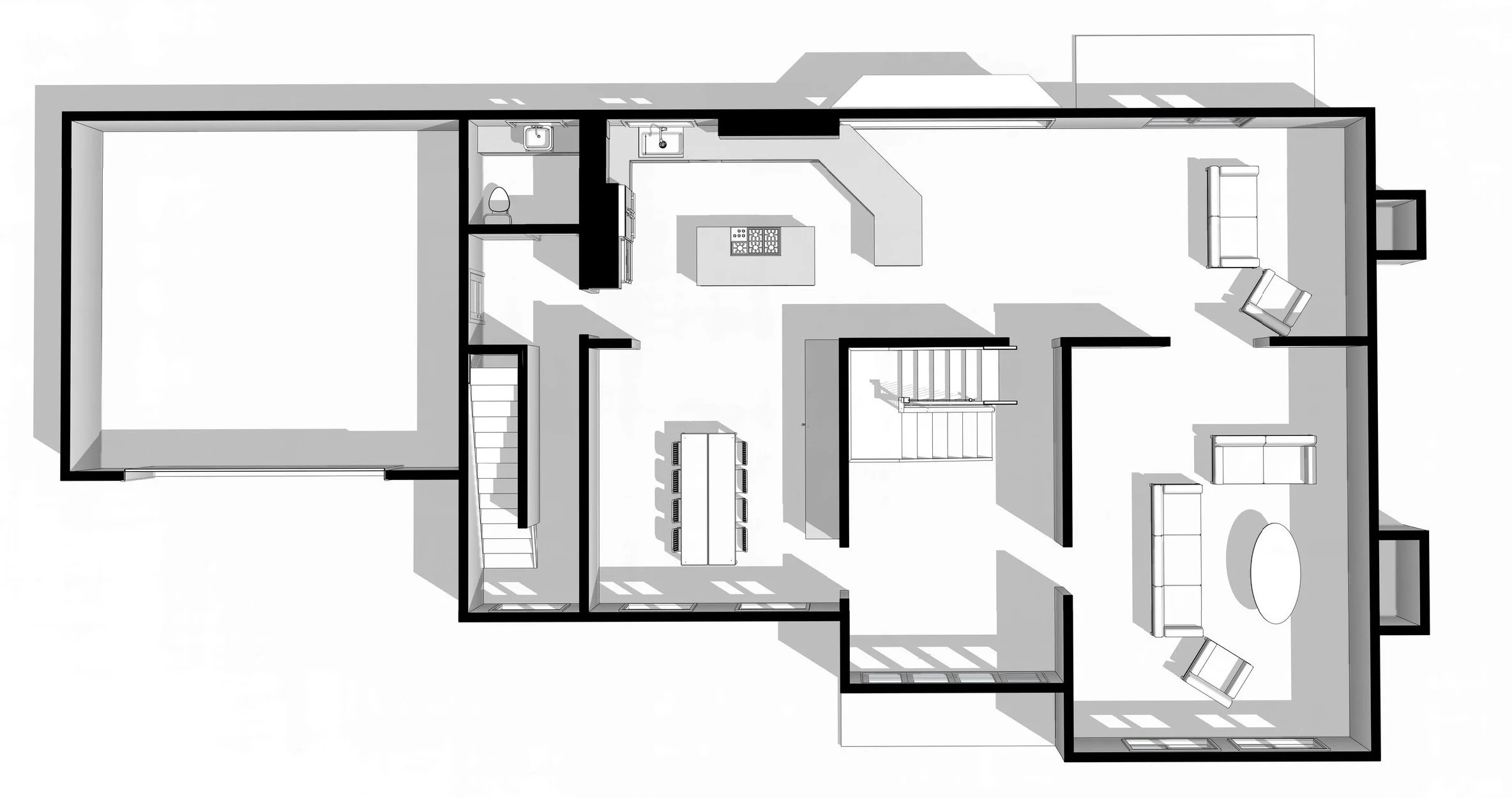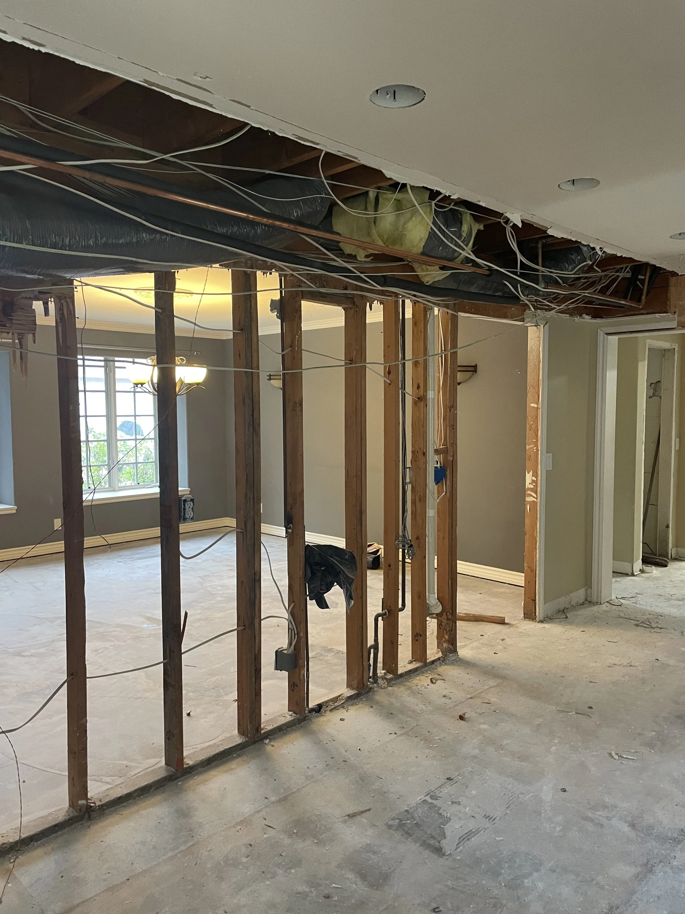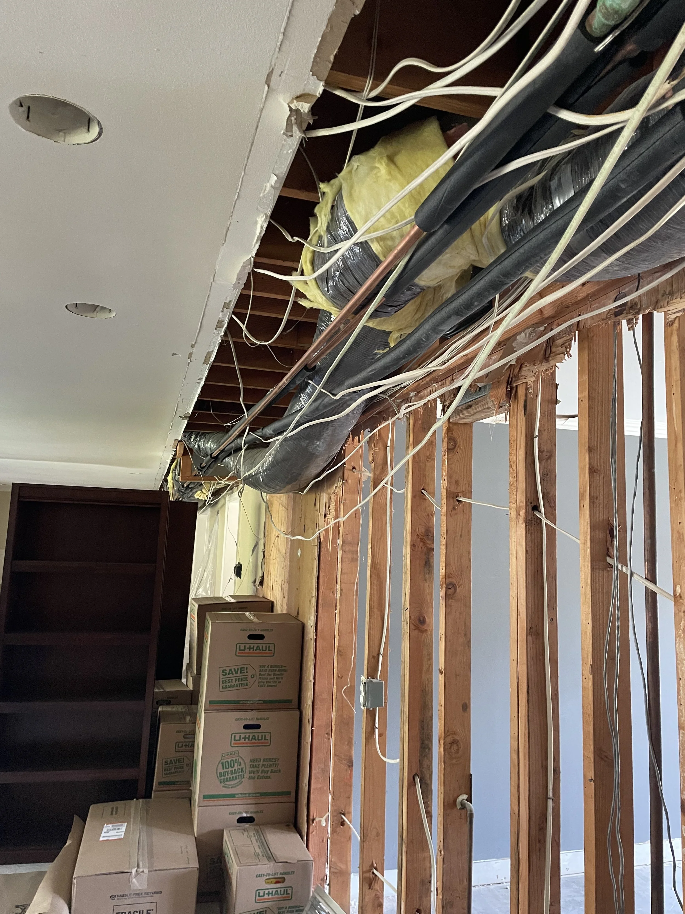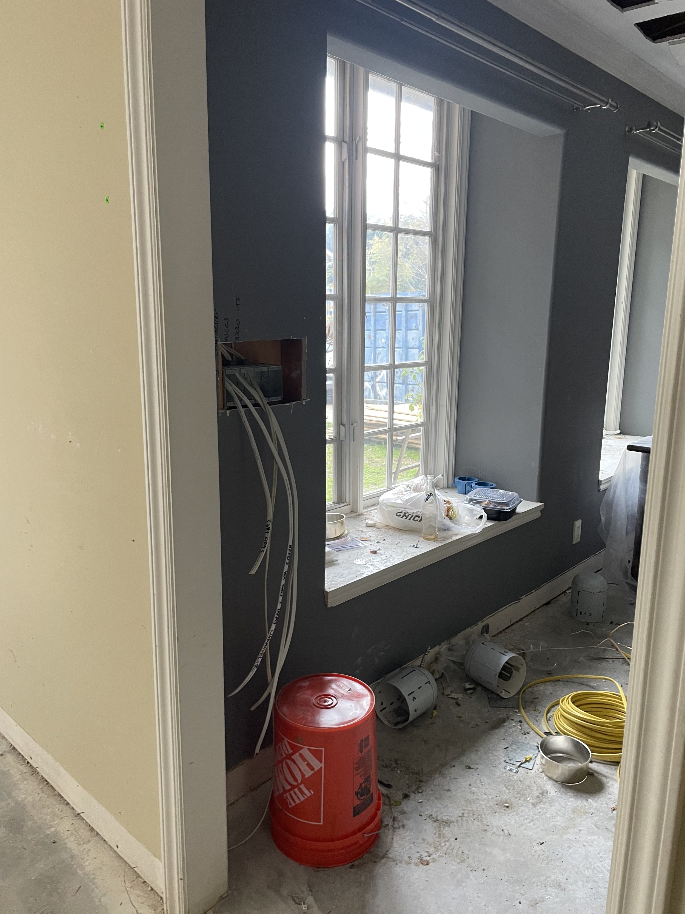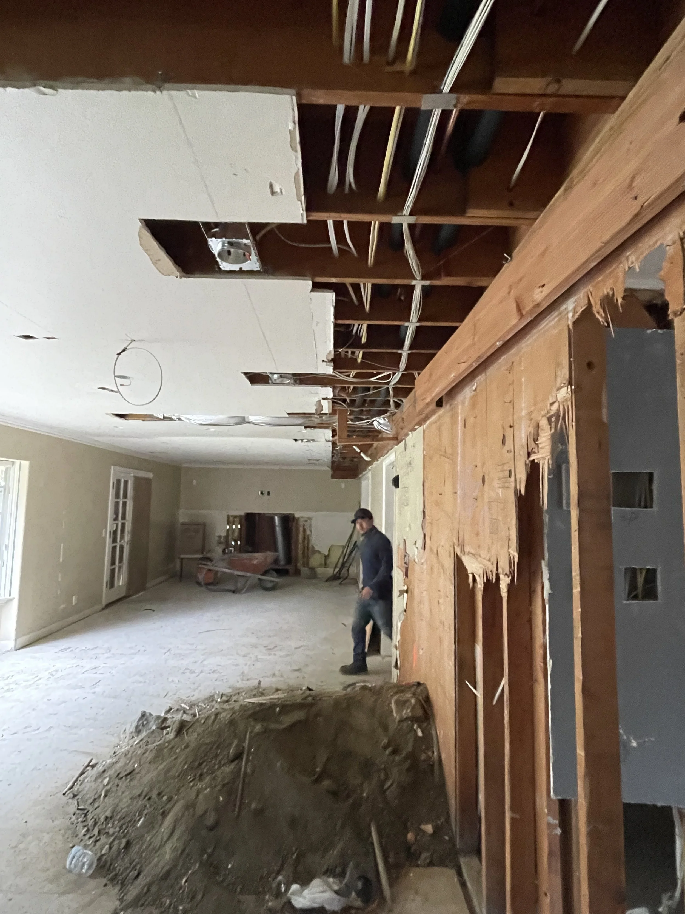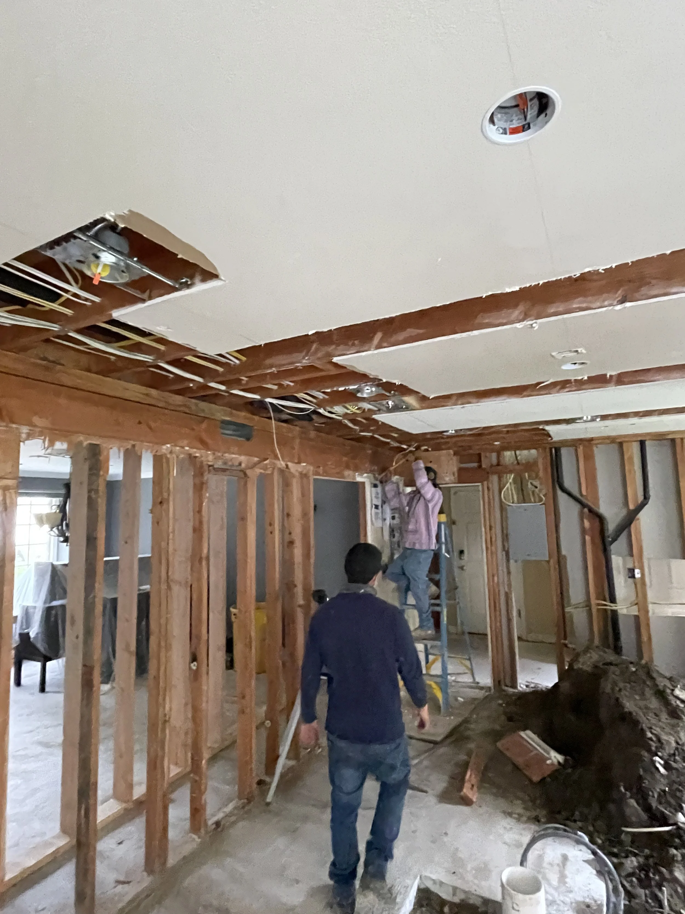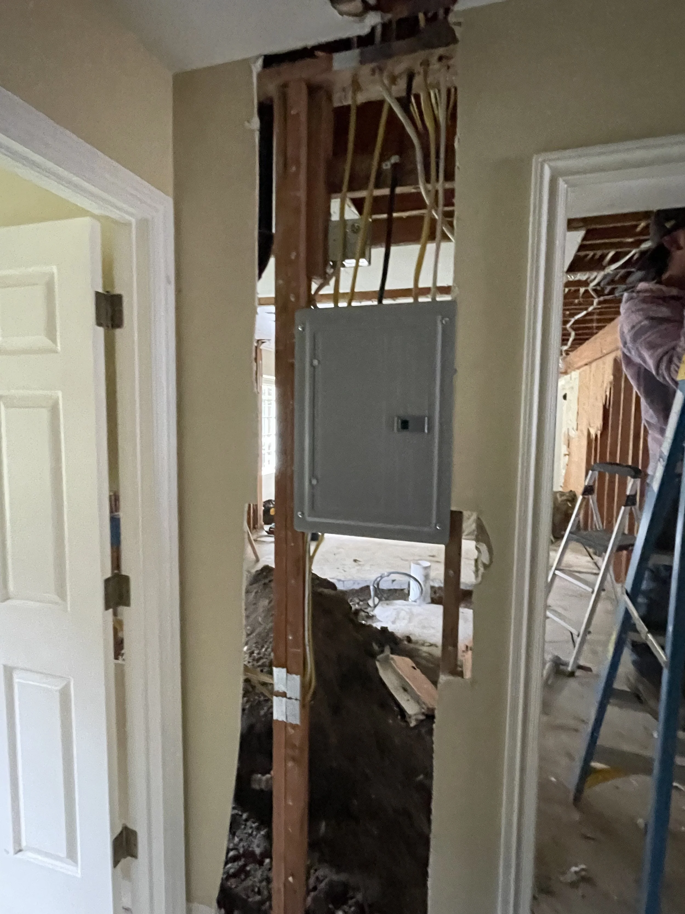GRANADA DRIVE
la canada, ca
< in construction >
This 4,000 sf 2 story home nestled in the hills was nearly perfect for this family except for the kitchen and dining area. We started by removing the wall between the kitchen and dining room to create a more open floor plan. The existing kitchen had a beautiful bay window with a bench that looked out to the backyard that we didn’t want to remove. Instead, we curved the peninsula of the kitchen around so the family didn’t have to compromise on counter space and were still able to keep the bay window.
The dining room was designed to be a hub for entertaining. The new bar area has enough space to hold their wine collection, serving ware, and small kitchen appliances. The new layout creates seamless transitions between living, kitchen, dining, and entertainment spaces.
the design…
EXISTING FLOOR PLAN
PROPOSED FLOOR PLAN
FRONT ELEVATION
BACK ELEVATION
SECTION 1




