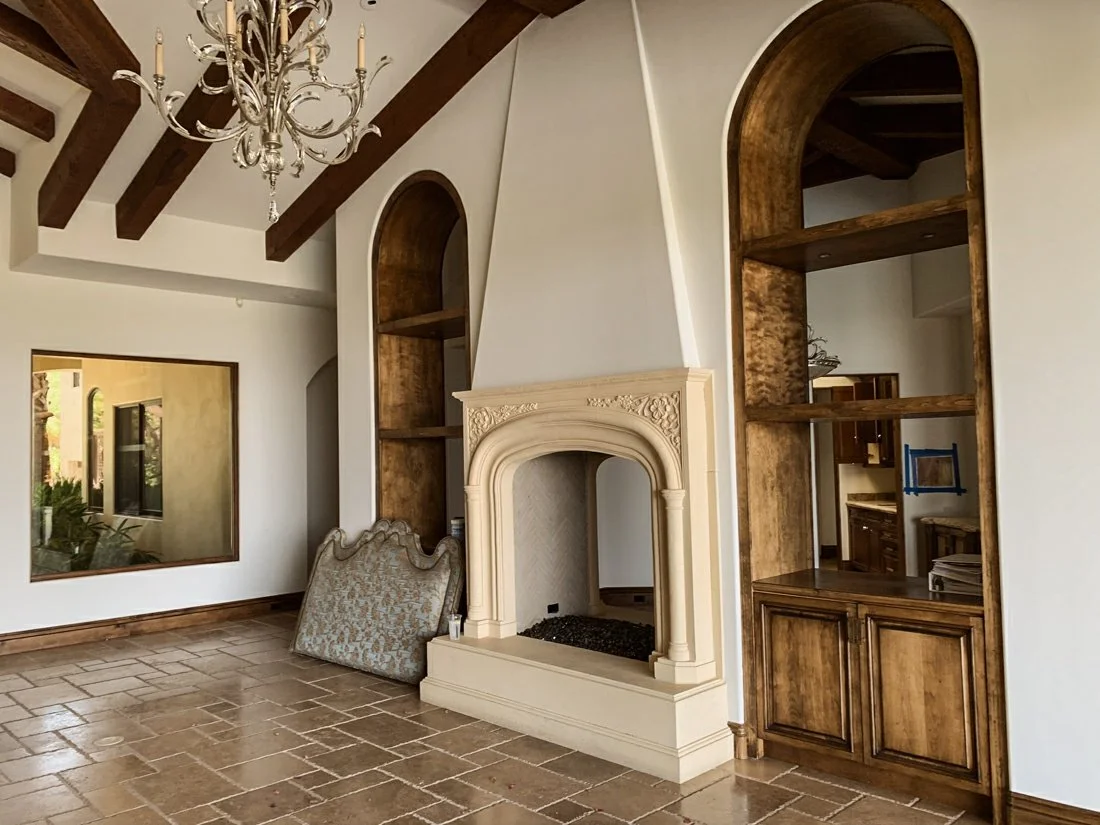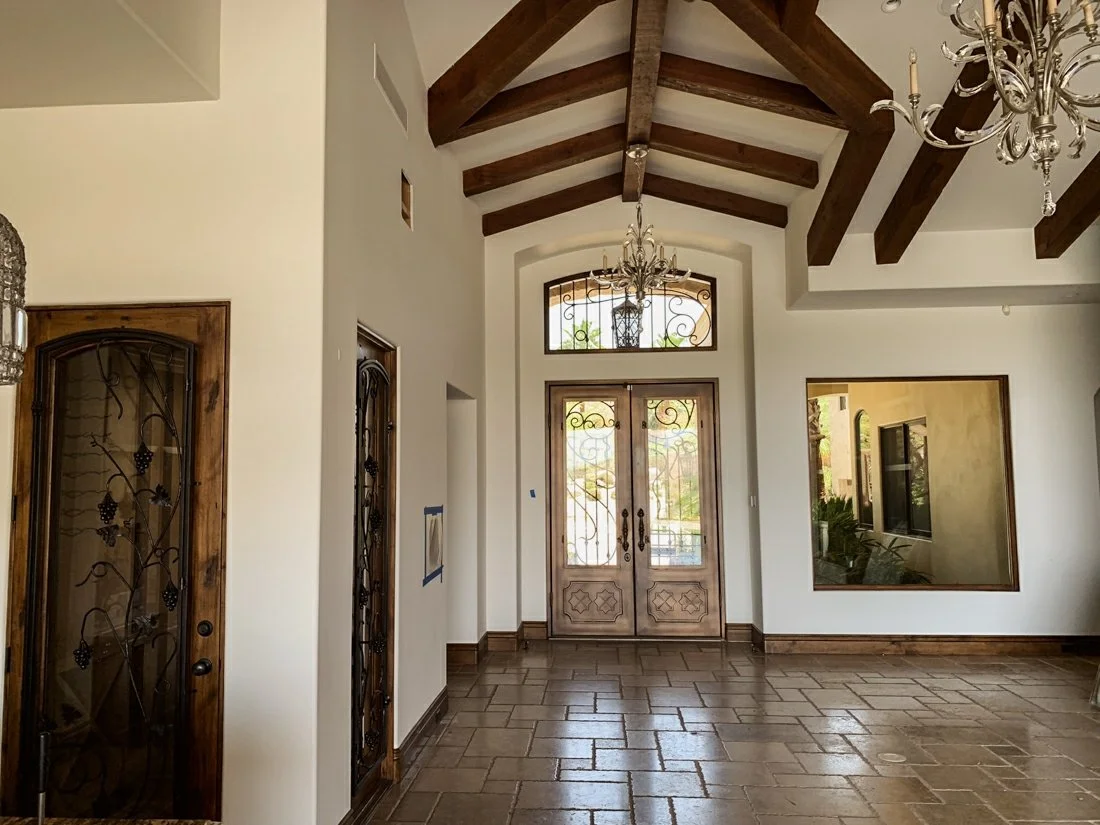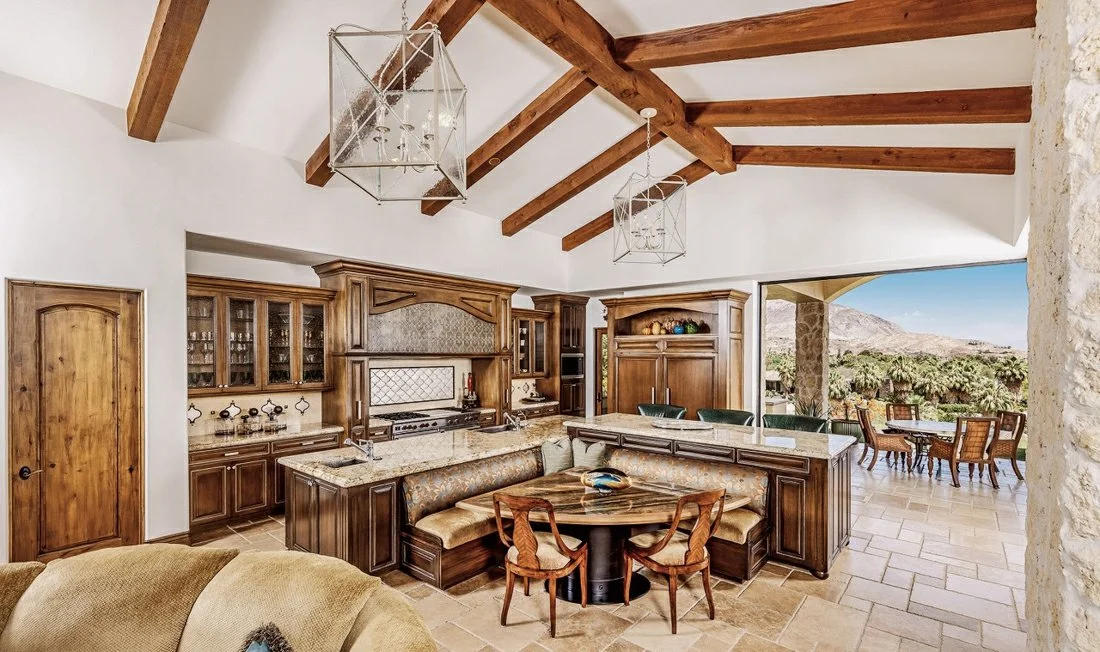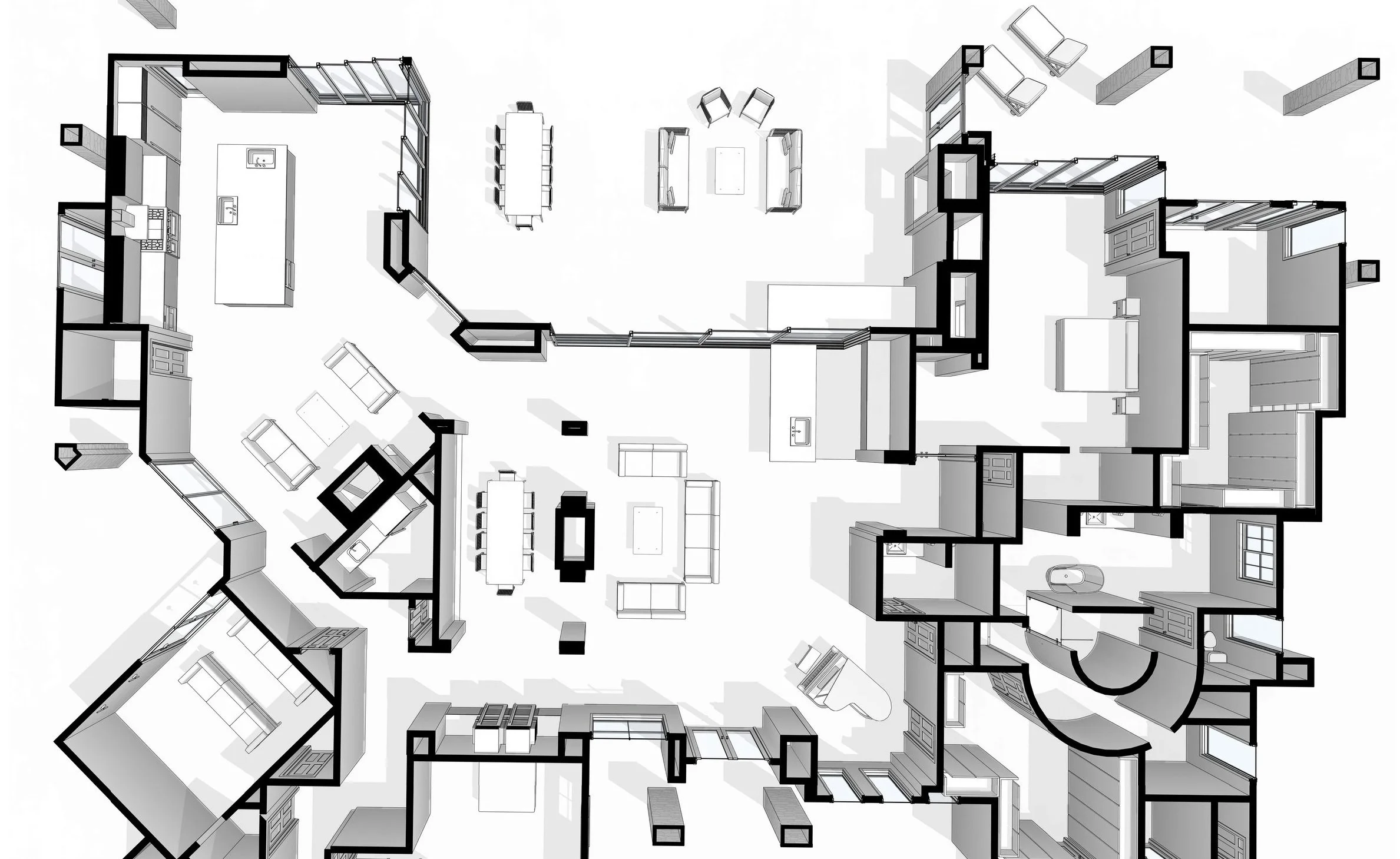LANTANA DRIVE
PALM SPRINGS, ca
< in construction >
This 7,500 sq.ft. hacienda in Palm Springs started as the family’s vacation house, but the decision to move there full time influenced them to remodel the house to better fit their needs. We partnered with the lovely Elaine Shneider from Echo Environments to coordinate every detail small to large! The existing style of the house didn’t match the young family’s more modern aesthetic, so updating the interior finishes was the first obvious priority.
One of the rooms that needed the most attention was the main bathroom. Although it was already equipped with spa-like amenities, it had been divided down the middle separating it into two halves - one for each partner. It was great to work with our clients who entrusted us to create a main bathroom where both partners can enjoy their time getting ready for the day and winding down for the day together! The two vanities remain separate entities but the new design has them feel more like a pairing. The gorgeous shower with skylight was updated with modern finishes, as was the steam/sauna room. Finally, a washer and dryer was added so the couple wouldn’t need to walk to the opposite wing of the house to do laundry.
The house originally had two offices and the client expressed that only one office would be needed and what was more important was a music room. The new music room featured near the foyer of the house and comfortably fits a grand piano.
The kitchen’s vaulted ceiling that reaches up to 15 feet held the framework of the existing chef’s kitchen. With all the light that the space brought in, the kitchen still seemed very dark and closed off to the rest of the house. To counteract this we started by choosing brighter materials. Additionally, the island was redesigned to create a more linear geometry that was more efficient and gave the kitchen a cleaner look.
the before…
the design…
EXISTING FLOOR PLAN
PROPOSED FLOOR PLAN
FRONT ELEVATION
BACK ELEVATION
LEFT ELEVATION
SECTION 1
SECTION 2
SECTION 3



















