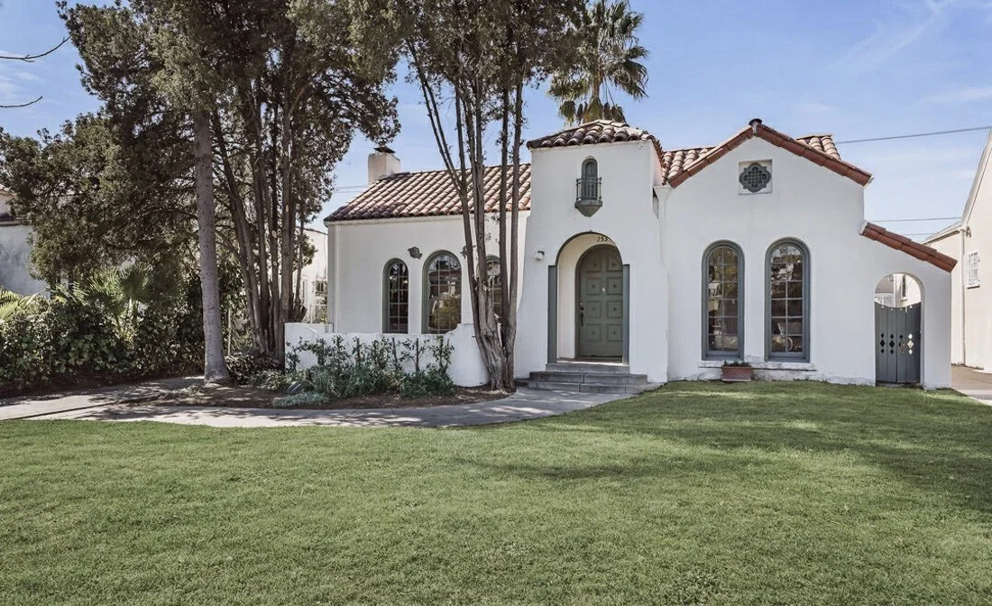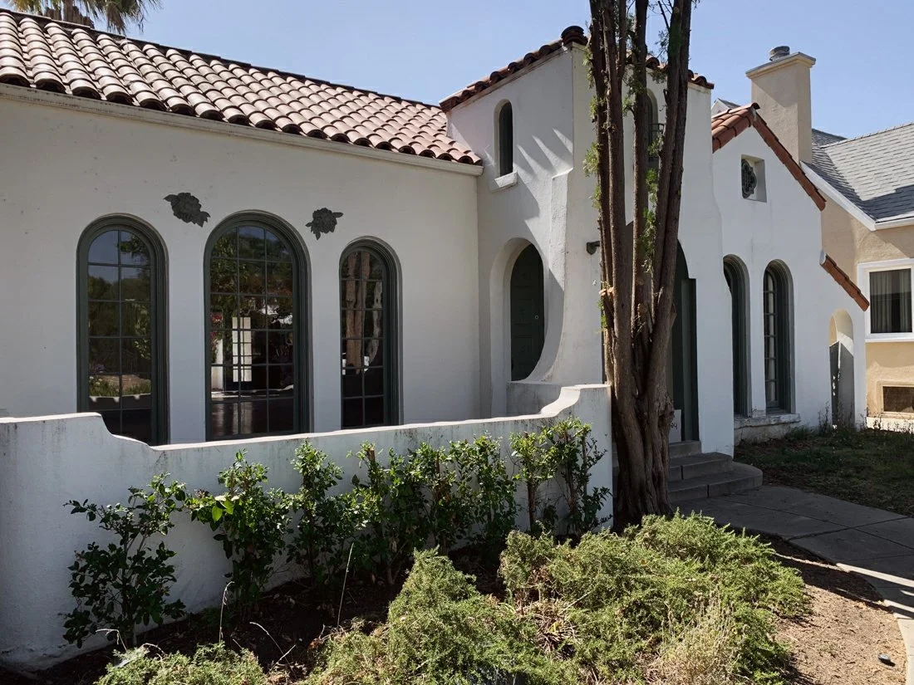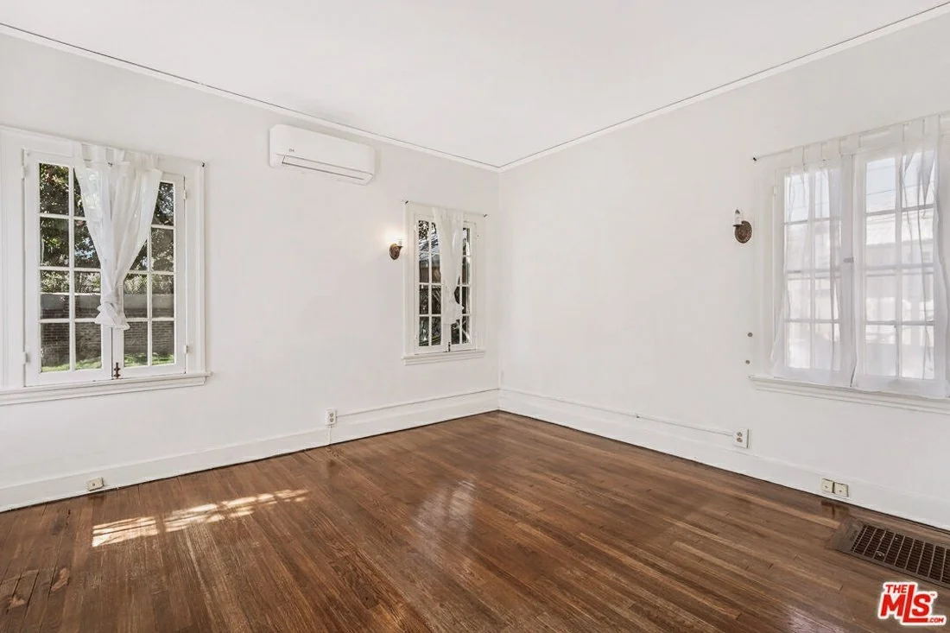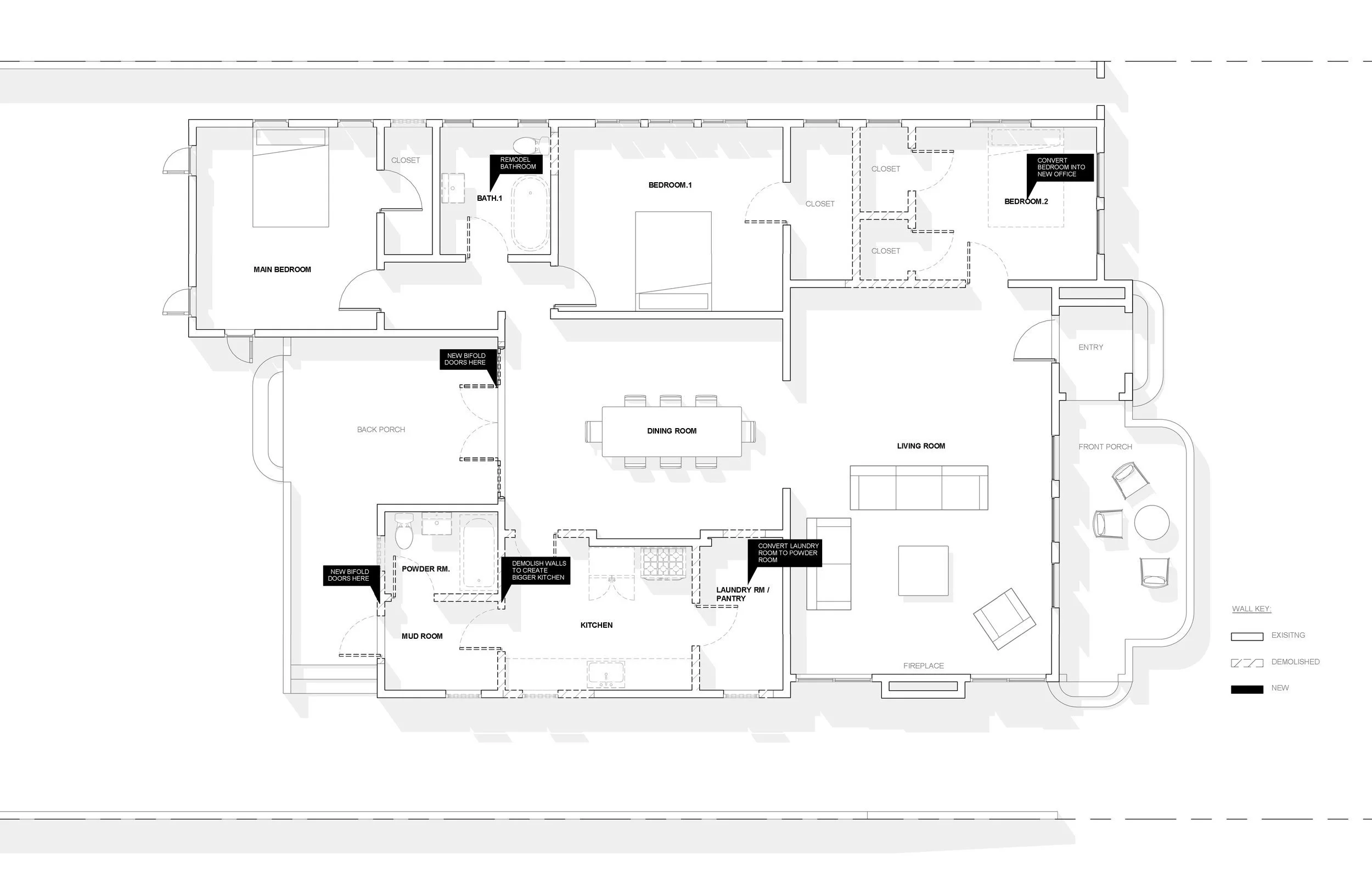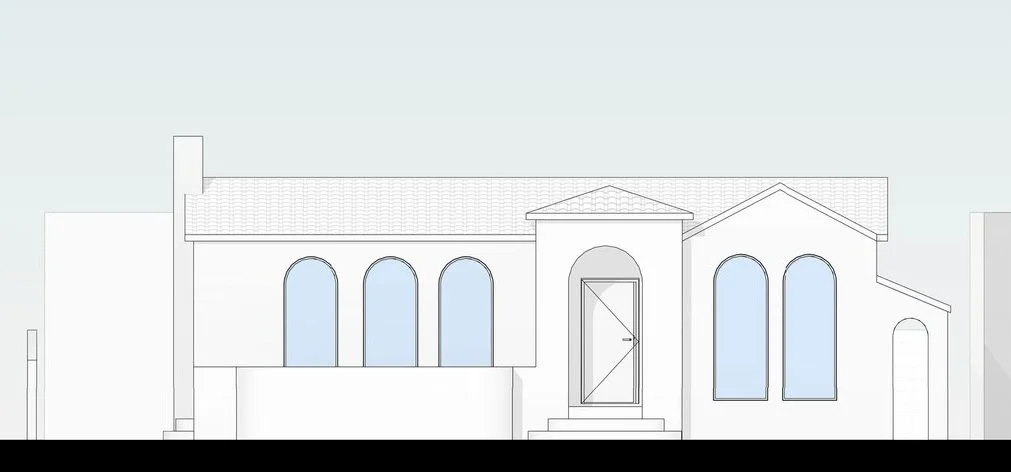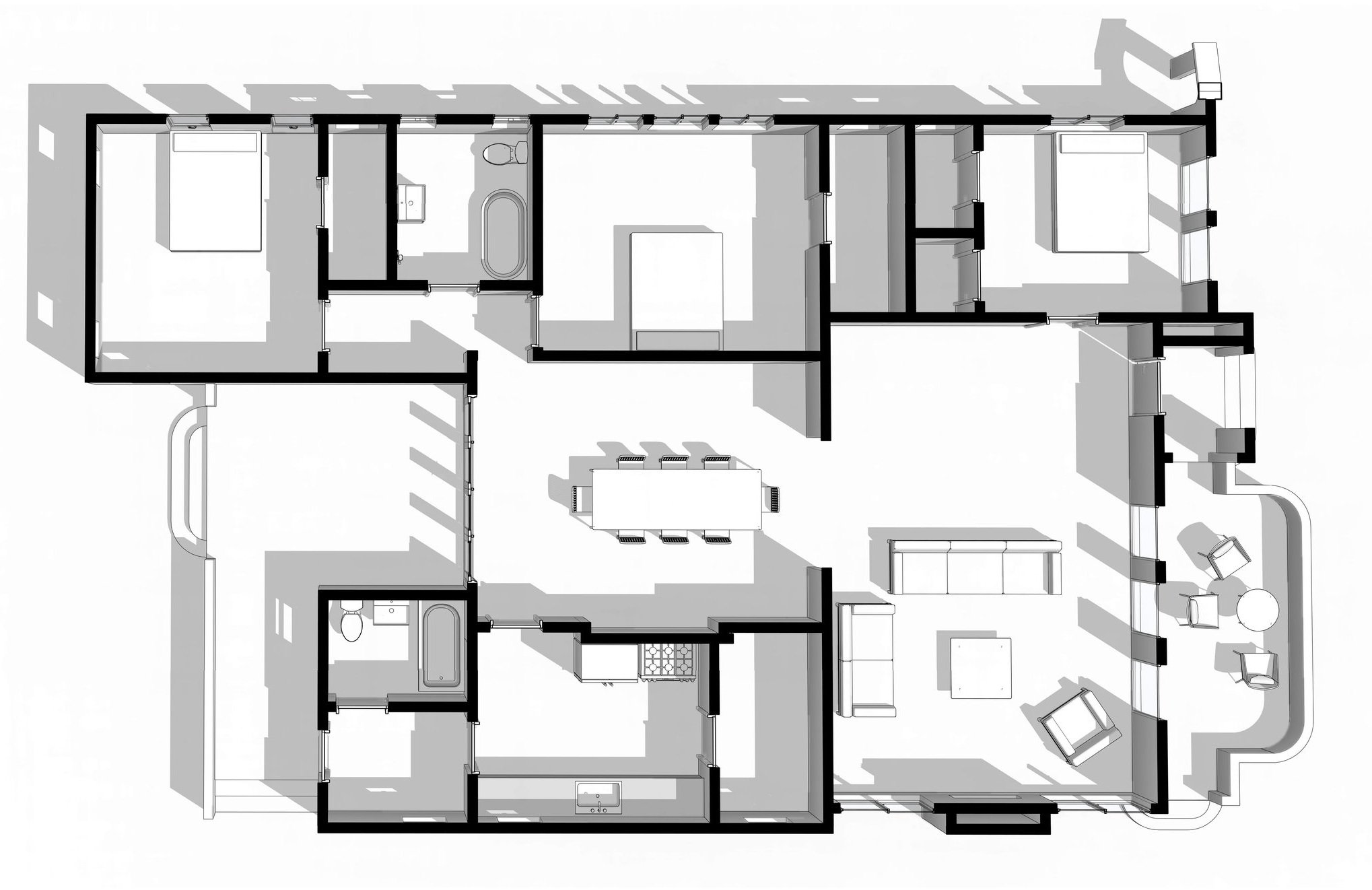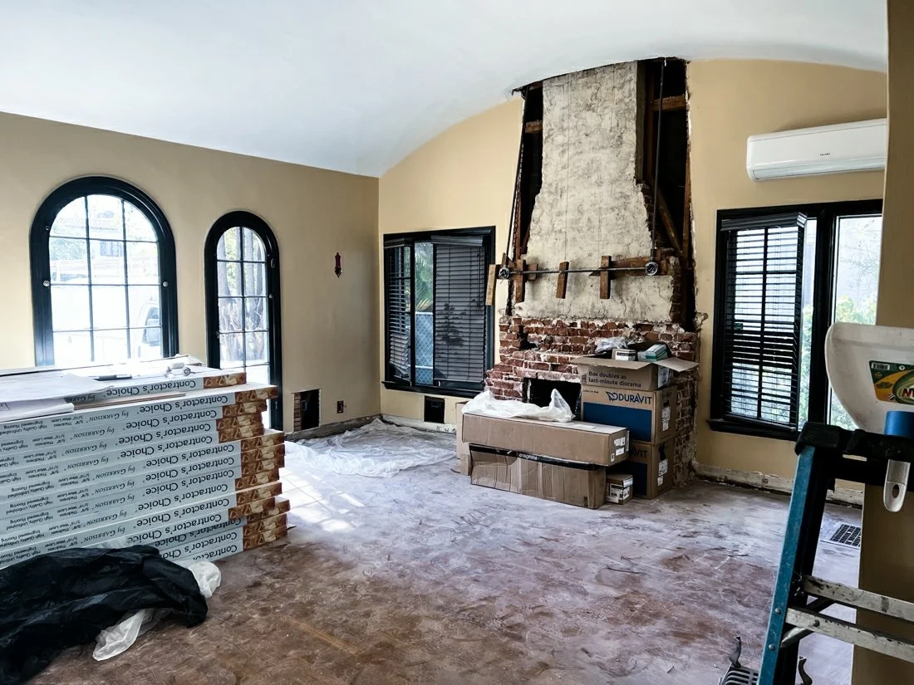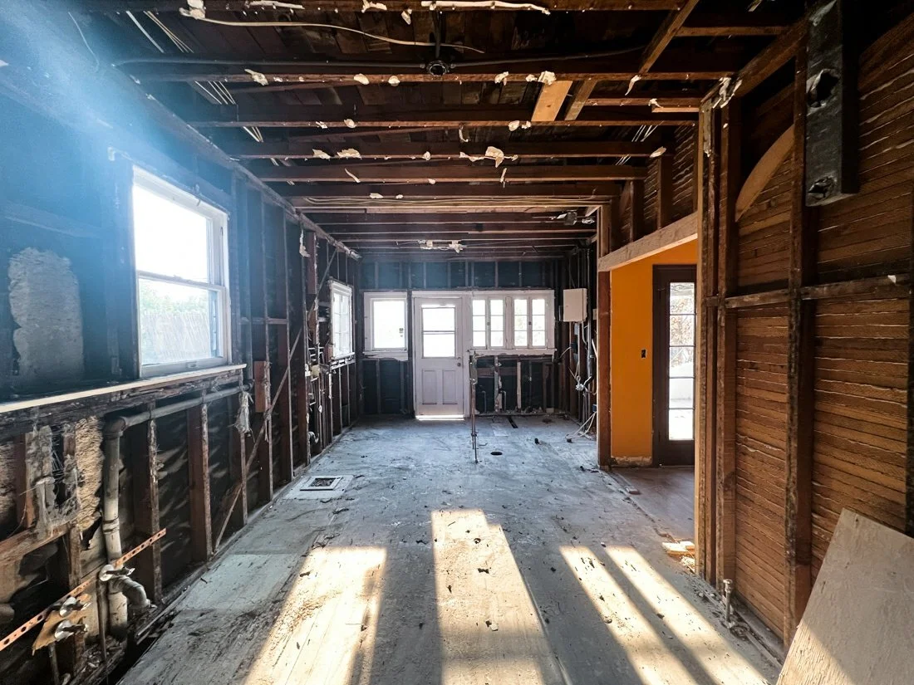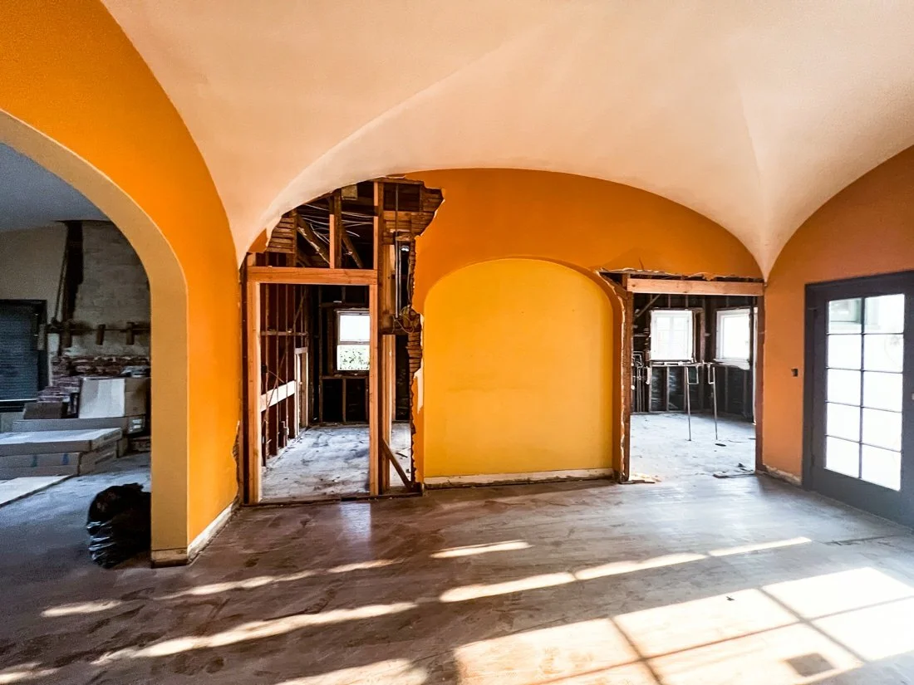LARCHMONT
(THE REMODEL)
LOS ANGELES, ca
< in construction >
The interior remodel of this gorgeous Spanish revival house was the beginning of this project that later turned out to incorporate a main suite addition, pool, deck, landscaping, and an ADU. We were brought into the project shortly after our client purchased the home in 2022. It was definitely a fixer upper and its historical zoning ordinance kept it from being updated for a very long time. The challenge was how to keep the spanish style uncompromised while also incorporating luxe modern updates.
Typical of homes built in this time period - the kitchen was completely blocked off from the rest of the house. Instead of working against the small narrow proportions of the kitchen, we worked with it by opening it up more to the rest of the house and creating a long island. The new island made the space feel significantly larger, created a hub for cooking and serving, and allowed for a flow between the dining room and the back yard.
One of the first things you notice when you enter the home is the gorgeous view of the backyard. We emphasized this with large bifold doors that when opened made you feel like there was never a wall there to begin with.
The main bathroom was remodeled and made as an ensuite to the secondary bedroom. It was at this time that we realized that the main bedroom deserved its own main bathroom and we intended to create that in the next phase of the project, which was the addition.
the before…
the design…
EXISTING FLOOR PLAN
PROPOSED FLOOR PLAN
FRONT ELEVATION
LEFT ELEVATION
BACK ELEVATION
SECTION 1
SECTION 2

